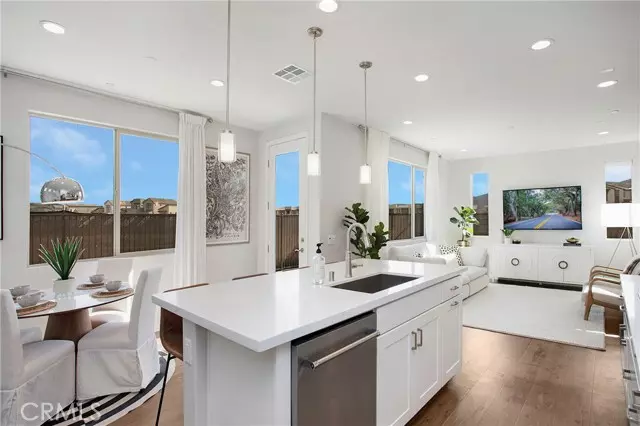$1,290,000
$1,325,000
2.6%For more information regarding the value of a property, please contact us for a free consultation.
3692 Ivy Way Rancho Mission Viejo, CA 92694
4 Beds
3 Baths
1,990 SqFt
Key Details
Sold Price $1,290,000
Property Type Single Family Home
Sub Type Single Family Residence
Listing Status Sold
Purchase Type For Sale
Square Footage 1,990 sqft
Price per Sqft $648
MLS Listing ID CROC23025516
Sold Date 07/13/23
Bedrooms 4
Full Baths 3
HOA Fees $247/mo
HOA Y/N Yes
Year Built 2022
Lot Size 3,172 Sqft
Acres 0.0728
Property Description
Welcome to this exquisite 4 bedroom, 3 bath home with a loft, situated on a premium lot in the highly sought-after Evolve community! This stunning home is located in the prestigious Village of Rienda, part of the award-winning community of Rancho Mission Viejo. This lot is truly unique and special as the backyard faces the soon-to-be park with scenic walking trails and a man-made lake, providing breathtaking views and tranquil surroundings. Additionally, the home is conveniently located in close proximity to the Ranch Camp, the latest amenity in Rienda, offering residents a range of exciting activities and amenities. This brand-new home was just built in 2022 and offers modern and stylish finishes throughout. Upon entering the home, you will be greeted by a spacious and open floor plan that seamlessly connects the living, dining, and kitchen areas, creating the perfect space for entertaining and spending time with loved ones. The kitchen boasts stainless steel appliances, quartz countertops, and ample cabinet space, making it a chef's dream. Upstairs, you will find a cozy loft that can serve as a secondary living area or an office space, providing flexibility and versatility to fit your needs. The one bedroom down and the three bedrooms up are generously sized and offer plenty of
Location
State CA
County Orange
Area Not Defined
Interior
Interior Features Breakfast Bar, Stone Counters, Pantry
Heating Central
Cooling Central Air
Flooring Carpet, Wood, See Remarks
Fireplaces Type None
Fireplace No
Appliance Dishwasher, Double Oven, Gas Range, Microwave, Oven, Tankless Water Heater
Laundry Gas Dryer Hookup, Laundry Room, Other, Inside, Upper Level
Exterior
Exterior Feature Other
Garage Spaces 2.0
Pool Spa
View Y/N true
View Greenbelt, Hills, Other
Total Parking Spaces 2
Private Pool false
Building
Story 2
Foundation Slab
Sewer Public Sewer
Water Public
Level or Stories Two Story
New Construction No
Schools
School District Capistrano Unified
Others
Tax ID 12539136
Read Less
Want to know what your home might be worth? Contact us for a FREE valuation!

Our team is ready to help you sell your home for the highest possible price ASAP

© 2025 BEAR, CCAR, bridgeMLS. This information is deemed reliable but not verified or guaranteed. This information is being provided by the Bay East MLS or Contra Costa MLS or bridgeMLS. The listings presented here may or may not be listed by the Broker/Agent operating this website.
Bought with BrookeChik


