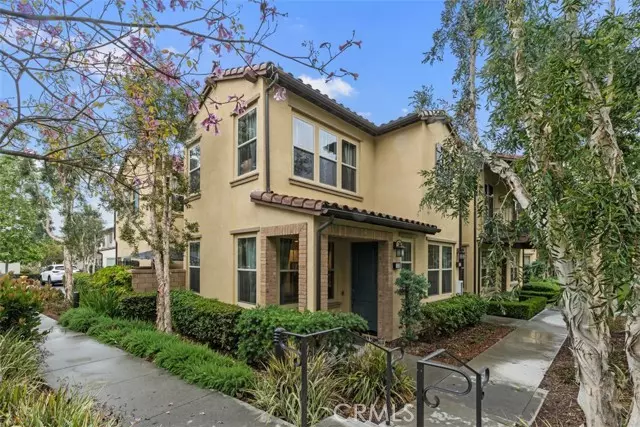$1,018,000
$1,029,000
1.1%For more information regarding the value of a property, please contact us for a free consultation.
113 Wild Rose Lake Forest (el Toro), CA 92630
3 Beds
2.5 Baths
1,531 SqFt
Key Details
Sold Price $1,018,000
Property Type Condo
Sub Type Condominium
Listing Status Sold
Purchase Type For Sale
Square Footage 1,531 sqft
Price per Sqft $664
MLS Listing ID CROC23094977
Sold Date 07/13/23
Bedrooms 3
Full Baths 2
Half Baths 1
HOA Fees $212/mo
HOA Y/N Yes
Year Built 2015
Property Description
Welcome home to this beautiful 3 bed, 3 bath townhome located in the premier master planned community of Baker Ranch. This exceptional end unit lets in ample amounts of natural light with views of the greenbelt, park, and lush landscaping outdoors. Enter the open floor plan featuring recessed lighting, luxury vinyl plank flooring, and a gourmet kitchen featuring quartz countertops, stainless steel appliances, and a large center island with seating. The large and bright primary suite has views of the greenbelt, walk-in closet, dual vanities, and sizable walk-in shower. A Jack-and-Jill bathroom complete with a tub and shower sits between the second and third bedroom. Entertain and relax year-round on the inviting private patio right off the living room. The home also features a Ring security system, separate upstairs laundry room and tankless water heater. The two-car garage with direct entry has plenty of built-in storage, custom carpeting, and EV car charger. HOA amenities include a clubhouse, pool and spa, neighborhood trails, work out and play areas, in an open park setting complete with BBQ’s and picnic areas. No Mello-Roos. Excellent location, close to 241 Fwy, 133 freeway, Irvine Spectrum and Foothill Ranch.
Location
State CA
County Orange
Area Baker Ranch
Interior
Interior Features Kitchen/Family Combo, Breakfast Bar, Breakfast Nook, Stone Counters, Kitchen Island
Heating Central
Cooling Central Air
Flooring Laminate
Fireplaces Type None
Fireplace No
Appliance Gas Range, Microwave, Self Cleaning Oven, Tankless Water Heater
Laundry Gas Dryer Hookup, Laundry Room, Inside, Upper Level
Exterior
Exterior Feature Other
Garage Spaces 2.0
Pool Spa
View Y/N true
View Greenbelt
Total Parking Spaces 2
Private Pool false
Building
Lot Description Street Light(s)
Story 2
Sewer Public Sewer
Water Public
Architectural Style Contemporary
Level or Stories Two Story
New Construction No
Schools
School District Saddleback Valley Unified
Others
Tax ID 93912387
Read Less
Want to know what your home might be worth? Contact us for a FREE valuation!

Our team is ready to help you sell your home for the highest possible price ASAP

© 2024 BEAR, CCAR, bridgeMLS. This information is deemed reliable but not verified or guaranteed. This information is being provided by the Bay East MLS or Contra Costa MLS or bridgeMLS. The listings presented here may or may not be listed by the Broker/Agent operating this website.
Bought with MaxLu


