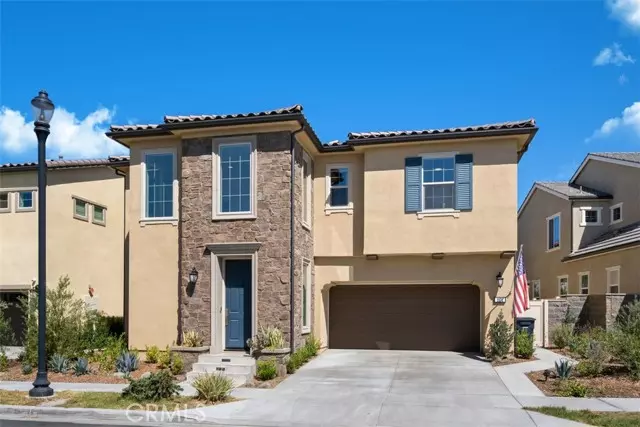$1,600,000
$1,649,000
3.0%For more information regarding the value of a property, please contact us for a free consultation.
1871 Aliso Canyon Drive Lake Forest (el Toro), CA 92610
5 Beds
5 Baths
3,099 SqFt
Key Details
Sold Price $1,600,000
Property Type Single Family Home
Sub Type Single Family Residence
Listing Status Sold
Purchase Type For Sale
Square Footage 3,099 sqft
Price per Sqft $516
MLS Listing ID CROC23060903
Sold Date 07/12/23
Bedrooms 5
Full Baths 5
HOA Fees $186/mo
HOA Y/N Yes
Year Built 2020
Lot Size 4,760 Sqft
Acres 0.1093
Property Description
Upgraded beautiful 5 bedroom 5 bathroom luxury home on a pool-sized lot on a Cul-De-Sac in Gate-Guarded “Ironridge†in Portola Hills. Only 3 years old, the owners invested a lot of money to turn the backyard into a beautiful place to relax and entertain. There are numerous upgrades inside to give the house a very tasteful and chic ambience. The house is in immaculate condition with luxury vinyl plank and upgraded carpet. The kitchen is a chef’s dream with high-end Bosch appliances, a large quartz island, recessed and pendant lighting and a walk-in pantry. The kitchen blends into a cozy open-plan great room ideal for family gatherings. The great room has stackable glass doors leading to the "California Room" which has designer tile and gives you that indoor/outdoor feel. The downstairs bedroom and bathroom is ideal for your out of town guests. Upstairs are four bedrooms each with their own en-suite bathroom and a bonus area for TV, games etc. Areas of the house have unique decorative touches designed by the very imaginative owners. There is no Mello-Roos in Iron Ridge! The HOA facilities are extensive including a Junior Olympic Pool, Clubroom, Tot lots, BBQ, and Hiking/Biking Trails. Just outside the gate is a dog park, playground and pickle ball courts.You are only minutes
Location
State CA
County Orange
Area Listing
Interior
Interior Features Stone Counters
Heating Central
Cooling Central Air
Flooring Vinyl, Carpet
Fireplaces Type Electric
Fireplace Yes
Laundry Laundry Room
Exterior
Exterior Feature Other
Garage Spaces 2.0
Pool Spa
Utilities Available Other Water/Sewer
View Y/N true
View Other
Total Parking Spaces 2
Private Pool false
Building
Lot Description Other
Story 2
Water Public, Other
Level or Stories Two Story
New Construction No
Schools
School District Saddleback Valley Unified
Others
Tax ID 60650133
Read Less
Want to know what your home might be worth? Contact us for a FREE valuation!

Our team is ready to help you sell your home for the highest possible price ASAP

© 2024 BEAR, CCAR, bridgeMLS. This information is deemed reliable but not verified or guaranteed. This information is being provided by the Bay East MLS or Contra Costa MLS or bridgeMLS. The listings presented here may or may not be listed by the Broker/Agent operating this website.
Bought with VasiVangelos


