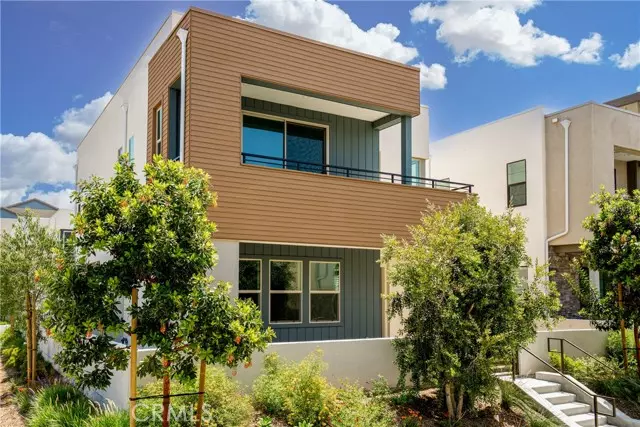$1,615,000
$1,499,900
7.7%For more information regarding the value of a property, please contact us for a free consultation.
460 Chorus Irvine, CA 92618
3 Beds
2.5 Baths
2,399 SqFt
Key Details
Sold Price $1,615,000
Property Type Condo
Sub Type Condominium
Listing Status Sold
Purchase Type For Sale
Square Footage 2,399 sqft
Price per Sqft $673
MLS Listing ID CROC23040462
Sold Date 07/11/23
Bedrooms 3
Full Baths 2
Half Baths 1
HOA Fees $260/mo
HOA Y/N Yes
Year Built 2022
Property Description
This Well-Appointed newly built home sits on a prime interior corner lot location nestled in the heart of Rise Park. This Ascent Plan 2 boasts 3 bedrooms with loft, 2.5 bathrooms with approximately 2,400 SQFT of comfortable living space. From the moment you step inside, the great room welcomes you with 10 foot ceilings, walls of windows and a double sided enclosed yard space with California Room. The heart of the home is the impressive Gourmet Kitchen which features floor to ceiling stacked cabinets with black pulls, ample storage, quartz countertops with full backsplash, and stainless steel appliances. The primary suite features 2 large walk-in closetS, private covered patio/balcony and luxurious bathroom with double-sink vanity, free standing soaking tub and separate shower. Generous sized secondary bedrooms, versatile loft on second level is perfect for office or second family room, a convenient inside laundry room with utility sink completes the home. Features include: Luxury vinyl plank flooring throughout the home with upgraded carpet in guest bedrooms, 9 foot ceilings on the second level, multi-panel glass doors to covered patio that flows from the kitchen and great room, allowing a seamless integration of outdoor/indoor living great for entertaining guests. Tucked in Ri
Location
State CA
County Orange
Area Great Park
Interior
Interior Features Family Room, Kitchen/Family Combo, Stone Counters, Kitchen Island
Heating Central
Cooling Central Air
Flooring Tile, Vinyl, Carpet
Fireplaces Type None
Fireplace No
Window Features Double Pane Windows
Laundry Gas Dryer Hookup, Laundry Room, Other, Inside
Exterior
Garage Spaces 2.0
Pool Spa
Utilities Available Sewer Connected, Cable Available, Natural Gas Connected
View Y/N true
View Other
Handicap Access None
Total Parking Spaces 2
Private Pool false
Building
Lot Description Street Light(s), Storm Drain
Story 2
Foundation Slab
Sewer Public Sewer
Water Public
Architectural Style Modern/High Tech
Level or Stories Two Story
New Construction No
Schools
School District Irvine Unified
Others
Tax ID 59155302
Read Less
Want to know what your home might be worth? Contact us for a FREE valuation!

Our team is ready to help you sell your home for the highest possible price ASAP

© 2025 BEAR, CCAR, bridgeMLS. This information is deemed reliable but not verified or guaranteed. This information is being provided by the Bay East MLS or Contra Costa MLS or bridgeMLS. The listings presented here may or may not be listed by the Broker/Agent operating this website.
Bought with DanielleOh


