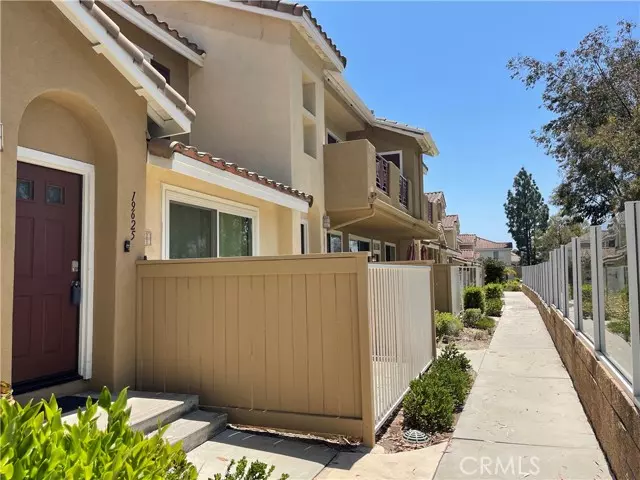$650,000
$640,000
1.6%For more information regarding the value of a property, please contact us for a free consultation.
19625 Orviento Drive Lake Forest (el Toro), CA 92679
2 Beds
2.5 Baths
1,045 SqFt
Key Details
Sold Price $650,000
Property Type Townhouse
Sub Type Townhouse
Listing Status Sold
Purchase Type For Sale
Square Footage 1,045 sqft
Price per Sqft $622
MLS Listing ID CRDW23078425
Sold Date 07/11/23
Bedrooms 2
Full Baths 2
Half Baths 1
HOA Fees $288/mo
HOA Y/N Yes
Year Built 1997
Property Description
Located in the beautiful tree lined Bella Palermo Community, this beautiful and spacious two-story condo offers the space and community environment that makes it feel more like a spacious townhome. This unit has no neighbors above or below and boasts gorgeous views easily enjoyed from the living room, patio and master bedroom. Even better, this home has not only one, but two master bedrooms each with a large closet and its own private bathroom. Downstairs the kitchen has been updated with new soft close cabinetry, a new dishwasher and a large walk-in pantry that provides plenty of storage to keep everything organized. The living room boasts new flooring, plenty of natural light and has a cozy fireplace ready for you to enjoy. The two-car garage has new epoxy finished flooring, offers direct access into the home and is wired for electric car charging. Additional upgrades include energy efficient windows, new toilets and flooring. Truly, you can feel the pride of ownership as soon as you walk in. Community amenities include everything your family needs: large pool and jacuzzi, community gazebo, rec room, playground and an exercise area, not to mention top rated schools and the Whiting Ranch Wilderness Park and dog park are just a short drive or walk from the home. There is somethin
Location
State CA
County Orange
Area Ph - Portola Hills
Interior
Interior Features Pantry
Heating Central
Cooling Central Air
Flooring Carpet, See Remarks
Fireplaces Type Electric
Fireplace Yes
Appliance Gas Range, Refrigerator
Laundry Inside
Exterior
Exterior Feature Other
Garage Spaces 2.0
Pool Spa
View Y/N true
View Hills, Panoramic
Handicap Access None
Total Parking Spaces 2
Private Pool false
Building
Story 2
Water Public
Level or Stories Two Story
New Construction No
Schools
School District Saddleback Valley Unified
Others
Tax ID 93247387
Read Less
Want to know what your home might be worth? Contact us for a FREE valuation!

Our team is ready to help you sell your home for the highest possible price ASAP

© 2024 BEAR, CCAR, bridgeMLS. This information is deemed reliable but not verified or guaranteed. This information is being provided by the Bay East MLS or Contra Costa MLS or bridgeMLS. The listings presented here may or may not be listed by the Broker/Agent operating this website.
Bought with FauziaAyub


