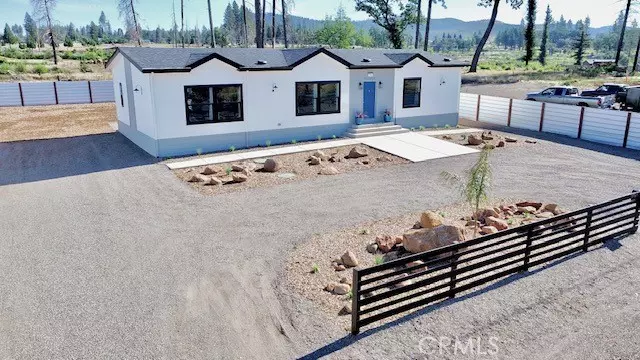$325,000
$325,000
For more information regarding the value of a property, please contact us for a free consultation.
1741 Whitaker Road Paradise, CA 95969
3 Beds
2 Baths
1,600 SqFt
Key Details
Sold Price $325,000
Property Type Manufactured Home
Sub Type Manufactured Home
Listing Status Sold
Purchase Type For Sale
Square Footage 1,600 sqft
Price per Sqft $203
MLS Listing ID CRSN23043433
Sold Date 07/11/23
Bedrooms 3
Full Baths 2
HOA Y/N No
Year Built 2021
Lot Size 0.390 Acres
Acres 0.39
Property Description
Nice Paradise Location for this new Champion Redman Home. This upgraded manufactured home is ready for a new owner. This home offers 3 bedrooms, 2 baths with 1600 square ft. Level and usable .39 acre lot. This home offers split master floor plan. This open floor plan design offers 9ft. ceilings throughout & crown molding throughout. The kitchen overlooks the living room and dining room. The kitchen has upgraded cabinets with soft close drawers and doors, pantry cabinets, shaker style fronts, stainless appliances, 4X9 kitchen island with cabinets, breakfast bar & pendent lights, built in microwave, recessed lights & lots of windows and nice granite countertops! The spacious master bedroom offers a walk in closet. Master bath offers dual sink vanity, granite counters and a tub/shower combination. The guest bedrooms are huge! Big enough for multiple beds! Both guest bedrooms have walk in closets. Inside laundry room with gas or electric hook-ups. Nice concrete stairs and walkway to front door. Rain gutters with downspouts leading to underground drainage system to the from of the property. Exterior siding is cement board. Plenty of room for trailer, boat or R.V. parking! Room to add a garage or shop! Pressure treated posts and metal corrugated fencing on 3/4 of the property. All furn
Location
State CA
County Butte
Area All Other Counties/States
Zoning AR
Interior
Interior Features Kitchen/Family Combo, Breakfast Bar, Stone Counters, Kitchen Island, Pantry
Heating Forced Air, Central
Cooling Central Air
Flooring Vinyl
Fireplaces Type None
Fireplace No
Window Features Double Pane Windows
Appliance Dishwasher, Gas Range, Microwave, Free-Standing Range, Refrigerator
Laundry 220 Volt Outlet, Laundry Room
Exterior
Exterior Feature Other
Pool None
Utilities Available Other Water/Sewer, Natural Gas Connected
View Y/N true
View Trees/Woods, Other
Total Parking Spaces 8
Private Pool false
Building
Lot Description Other
Story 1
Water Public, Other
Architectural Style Contemporary
Level or Stories One Story
New Construction No
Schools
School District Paradise Unified
Others
Tax ID 050240036000
Read Less
Want to know what your home might be worth? Contact us for a FREE valuation!

Our team is ready to help you sell your home for the highest possible price ASAP

© 2025 BEAR, CCAR, bridgeMLS. This information is deemed reliable but not verified or guaranteed. This information is being provided by the Bay East MLS or Contra Costa MLS or bridgeMLS. The listings presented here may or may not be listed by the Broker/Agent operating this website.
Bought with SallyJohns


