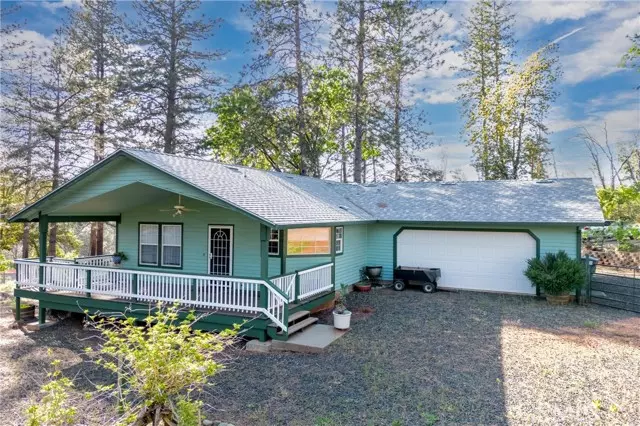$334,000
$339,000
1.5%For more information regarding the value of a property, please contact us for a free consultation.
11402 Concow Road Paradise, CA 95965
2 Beds
2 Baths
1,156 SqFt
Key Details
Sold Price $334,000
Property Type Single Family Home
Sub Type Single Family Residence
Listing Status Sold
Purchase Type For Sale
Square Footage 1,156 sqft
Price per Sqft $288
MLS Listing ID CRSN23073669
Sold Date 07/10/23
Bedrooms 2
Full Baths 2
HOA Y/N No
Year Built 1999
Lot Size 10.310 Acres
Acres 10.31
Property Description
WELCOME HOME! This beautiful and well-kept home has SO MUCH TO OFFER! Country living less than ½ mile to highway 70 for ease of access to Oroville, Chico, Paradise and other communities. Great opportunity for horses or other animals. Built in 1999 and situated on a handsome 10.31-Acre parcel, this 2 Bedroom 2 Bath home offers 1,156+/-SqFt with an open concept great room with big eat-in kitchen & offering a nice sized pantry, and ample cabinetry & cabinet space, sizable living room with vaulted ceiling, cozy brick hearth freestanding woodstove & ceiling fan, hall bath with tub-shower combo, big master suite with walk-in closet and en-suite bathroom complete with shower & abundant cabinetry, nicely sized guest bedroom with full-sized closet, massive covered rear deck PERFECT for enjoying natures surrounding beauty & local wildlife including deer, turkeys, squirrels and more, the home also has a large attached two-car garage with sectional doors front and rear giving the ability to “drive-through†into the fenced & gated rear yard, there is also a nice workshop-shed building and a “well-house†building, RV parking area & chicken coop area. Other great amenities of the home include solar window screens for the home, a new roof, gutter covers, Culligan water filtration system
Location
State CA
County Butte
Area All Other Counties/States
Interior
Interior Features Storage, Laminate Counters, Pantry
Heating Central
Cooling Ceiling Fan(s), None
Flooring Vinyl, Carpet
Fireplaces Type Free Standing, Living Room, Raised Hearth, Wood Burning
Fireplace Yes
Appliance Dishwasher, Disposal
Laundry In Garage, Inside
Exterior
Exterior Feature Backyard, Back Yard, Other
Garage Spaces 2.0
Pool None
Utilities Available Other Water/Sewer
View Y/N true
View Trees/Woods, Other
Handicap Access Other
Total Parking Spaces 12
Private Pool false
Building
Lot Description Agricultural, Other
Story 1
Foundation Combination, Concrete Perimeter
Water Well, Other
Architectural Style Ranch
Level or Stories One Story
New Construction No
Schools
School District Oroville Union High
Others
Tax ID 058560040000
Read Less
Want to know what your home might be worth? Contact us for a FREE valuation!

Our team is ready to help you sell your home for the highest possible price ASAP

© 2025 BEAR, CCAR, bridgeMLS. This information is deemed reliable but not verified or guaranteed. This information is being provided by the Bay East MLS or Contra Costa MLS or bridgeMLS. The listings presented here may or may not be listed by the Broker/Agent operating this website.
Bought with BeverlyDelucchi


