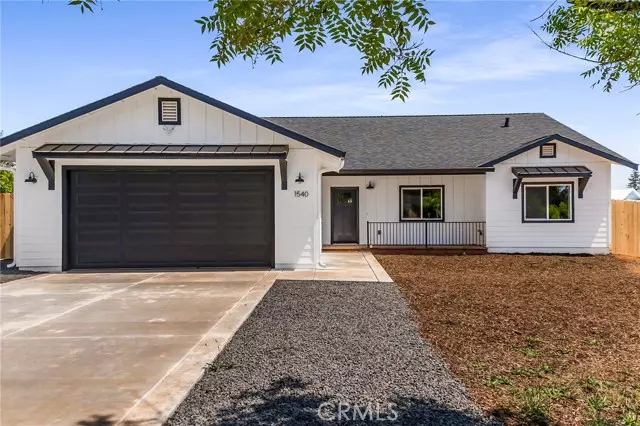$475,000
$479,900
1.0%For more information regarding the value of a property, please contact us for a free consultation.
1540 Rosemary Court Paradise, CA 95969
3 Beds
2 Baths
1,816 SqFt
Key Details
Sold Price $475,000
Property Type Single Family Home
Sub Type Single Family Residence
Listing Status Sold
Purchase Type For Sale
Square Footage 1,816 sqft
Price per Sqft $261
MLS Listing ID CRSN23057824
Sold Date 07/07/23
Bedrooms 3
Full Baths 2
HOA Y/N No
Year Built 2023
Lot Size 0.480 Acres
Acres 0.48
Property Description
Move-in ready! This gorgeous new home boasts three spacious bedrooms and a dedicated office, providing a quiet space for working or studying. The living room features plenty of natural light and space and is open to the kitchen, creating a seamless flow between the two spaces. In the kitchen, you'll find stunning quartz countertops and an island with bar top seating that provide plenty of space making it the perfect spot for family meals and gatherings. The dove-tail soft-close cabinets are a thoughtful detail, and the new GE appliances make cooking and cleaning a breeze. The primary suite has it's own private deck, walk-in closet and an en-suite bathroom. The two modern bathrooms feature beautiful, custom grain matched white oak vanities with quartz countertops, new fixtures and finishes. While there is currently no landscaping, the property has a brand new fence and plenty of potential for creating a beautiful outdoor space. The yard is spacious and could easily accommodate gardens, trees, and outdoor living areas, allowing you to create your dream backyard oasis. This newly built home offers modern amenities, beautiful finishes, and an open concept design, providing a comfortable and stylish space for you and your family to call home.
Location
State CA
County Butte
Area All Other Counties/States
Zoning TR
Interior
Interior Features Kitchen/Family Combo, Office, Breakfast Bar, Stone Counters, Kitchen Island
Heating Natural Gas, Central
Cooling Ceiling Fan(s), Central Air, Whole House Fan
Flooring Vinyl
Fireplaces Type None
Fireplace No
Window Features Double Pane Windows
Appliance Dishwasher, Gas Range, Microwave
Laundry Laundry Room, Inside
Exterior
Exterior Feature Backyard, Back Yard, Front Yard
Garage Spaces 2.0
Pool None
Utilities Available Other Water/Sewer, Natural Gas Connected
View Y/N true
View Other
Total Parking Spaces 2
Private Pool false
Building
Story 1
Water Public, Other
Level or Stories One Story
New Construction No
Schools
School District Paradise Unified
Others
Tax ID 053370005000
Read Less
Want to know what your home might be worth? Contact us for a FREE valuation!

Our team is ready to help you sell your home for the highest possible price ASAP

© 2025 BEAR, CCAR, bridgeMLS. This information is deemed reliable but not verified or guaranteed. This information is being provided by the Bay East MLS or Contra Costa MLS or bridgeMLS. The listings presented here may or may not be listed by the Broker/Agent operating this website.
Bought with ShannanTurner


