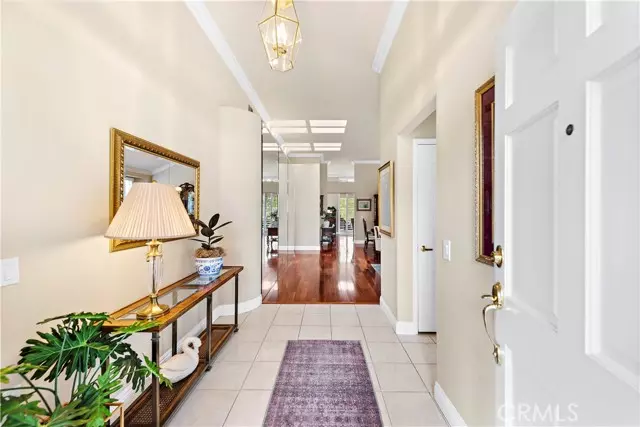$1,100,000
$985,000
11.7%For more information regarding the value of a property, please contact us for a free consultation.
28661 Capri Mission Viejo, CA 92692
2 Beds
2 Baths
1,701 SqFt
Key Details
Sold Price $1,100,000
Property Type Single Family Home
Sub Type Single Family Residence
Listing Status Sold
Purchase Type For Sale
Square Footage 1,701 sqft
Price per Sqft $646
MLS Listing ID CROC23101904
Sold Date 07/07/23
Bedrooms 2
Full Baths 2
HOA Fees $449/mo
HOA Y/N Yes
Year Built 1989
Lot Size 6,000 Sqft
Acres 0.1377
Property Description
FABULOUS Palmia Terraces single level floor plan - Plan A! Palmia is the amazing 55+ senior community that is... 'the best of the best!' Perfectly located in the Saddleback Valley, and this particular home is on one of the very best streets! A small CDS tucked quietly away... and with this home - you ACTUALLY HAVE A YARD! This is an APPROXIMATE 6000 sq. ft lot - not the typical 3500 to 4000! Beautiful brick patio, wonderful appeal from the street, one of the biggest lots around and inside ..... it has handsome upgrades and beautiful lines! Wood flooring, granite counters, Plantation Shutters, and more! 1 good sized bedroom on the front of the home with a full bath right next door. Formal living and dining room, cozy family room & fireplace with high ceilings throughout and very interesting lines and angles. Lots of light - just a happy, feel good home! The master suite is in the rear of the property with a sliding glass door to the yard, dual vanities, huge shower, walk in closet and a private water closet. The kitchen opens up to the family room and a casual dining area. Again - there are high ceilings, gorgeous shutters, a cozy fireplace and honestly - pretty much any thing you might want or need! This is one of the best things to come on the market and you won't want to miss i
Location
State CA
County Orange
Area Mission Viejo North
Interior
Interior Features Family Room, Kitchen/Family Combo, Stone Counters
Heating Central
Cooling Ceiling Fan(s), Central Air
Flooring Tile, Wood
Fireplaces Type Family Room
Fireplace Yes
Window Features Double Pane Windows, Skylight(s)
Appliance Dishwasher, Gas Range, Microwave, Range
Laundry Laundry Room
Exterior
Exterior Feature Sprinklers Back, Sprinklers Front, Other
Garage Spaces 2.0
Pool Spa
Utilities Available Sewer Connected
View Y/N true
View Hills, Other
Handicap Access None
Total Parking Spaces 2
Private Pool false
Building
Lot Description Cul-De-Sac
Story 1
Foundation Slab
Sewer Public Sewer
Water Public
Architectural Style Traditional
Level or Stories One Story
New Construction No
Schools
School District Saddleback Valley Unified
Others
Tax ID 83635173
Read Less
Want to know what your home might be worth? Contact us for a FREE valuation!

Our team is ready to help you sell your home for the highest possible price ASAP

© 2025 BEAR, CCAR, bridgeMLS. This information is deemed reliable but not verified or guaranteed. This information is being provided by the Bay East MLS or Contra Costa MLS or bridgeMLS. The listings presented here may or may not be listed by the Broker/Agent operating this website.
Bought with JosephChow


