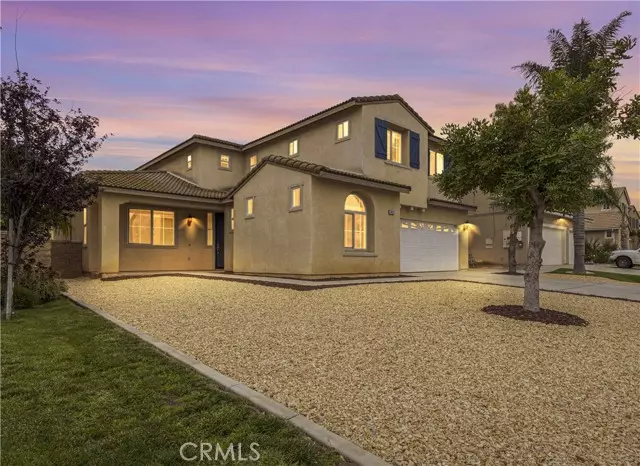$873,001
$849,000
2.8%For more information regarding the value of a property, please contact us for a free consultation.
14025 Almond Grove Court Eastvale, CA 92880
4 Beds
3 Baths
2,990 SqFt
Key Details
Sold Price $873,001
Property Type Single Family Home
Sub Type Single Family Residence
Listing Status Sold
Purchase Type For Sale
Square Footage 2,990 sqft
Price per Sqft $291
MLS Listing ID CRIG23095996
Sold Date 07/07/23
Bedrooms 4
Full Baths 3
HOA Y/N No
Year Built 2004
Lot Size 6,098 Sqft
Acres 0.14
Property Description
This gorgeous Eastvale home is move in ready and has everything you'll need and want. At nearly 3,000 sq ft., it features four bedrooms plus a loft and a computer/tech area. Downstairs there is a bedroom and a full bathroom which is very convenient. This home has been freshly painted and new warm wood like flooring has been installed. The kitchen, which opens up to the impressive family room, has a walk in pantry, granite countertops, new hardware on the abundance of cabinets, a water purifier under the sink and an area for dining. The family room has a handsome fireplace with a raised hearth and large mantel and an oversized media niche. The formal living room and dining room round out the downstairs. Upstairs you will find two good size secondary bedrooms, a loft (which could be converted to a fifth bedroom if so desired), a separate computer/tech area and of course the master bedroom. The ensuite master bathroom has a ginormous walk in closet, two sinks, and a separate tub and shower. Also upstairs you will find the laundry room and hallway bathroom. The THREE car tandem garage walls and floor have been recently painted. The backyard is large enough for a pool, is practically maintenance free and has no neighbors behind it. The front yard has a beautiful drought friendly rock
Location
State CA
County Riverside
Area Eastvale
Zoning SP Z
Interior
Interior Features Bonus/Plus Room, Family Room, Kitchen/Family Combo, Office, Stone Counters, Kitchen Island, Pantry
Heating Forced Air, Natural Gas
Cooling Ceiling Fan(s), Central Air, Other
Flooring Laminate, Tile
Fireplaces Type Family Room, Gas, Raised Hearth
Fireplace Yes
Window Features Double Pane Windows, Screens
Appliance Dishwasher, Disposal, Gas Range, Microwave, Range, Water Filter System
Laundry Dryer, Laundry Room, Washer, Upper Level
Exterior
Exterior Feature Other
Garage Spaces 3.0
Pool None
Utilities Available Sewer Connected, Natural Gas Connected
View Y/N true
View Other
Handicap Access Other
Total Parking Spaces 3
Private Pool false
Building
Lot Description Other, Street Light(s), Storm Drain
Story 2
Sewer Public Sewer
Water Public
Architectural Style Traditional
Level or Stories Two Story
New Construction No
Schools
School District Corona-Norco Unified
Others
Tax ID 144360028
Read Less
Want to know what your home might be worth? Contact us for a FREE valuation!

Our team is ready to help you sell your home for the highest possible price ASAP

© 2024 BEAR, CCAR, bridgeMLS. This information is deemed reliable but not verified or guaranteed. This information is being provided by the Bay East MLS or Contra Costa MLS or bridgeMLS. The listings presented here may or may not be listed by the Broker/Agent operating this website.
Bought with AshokPatil


