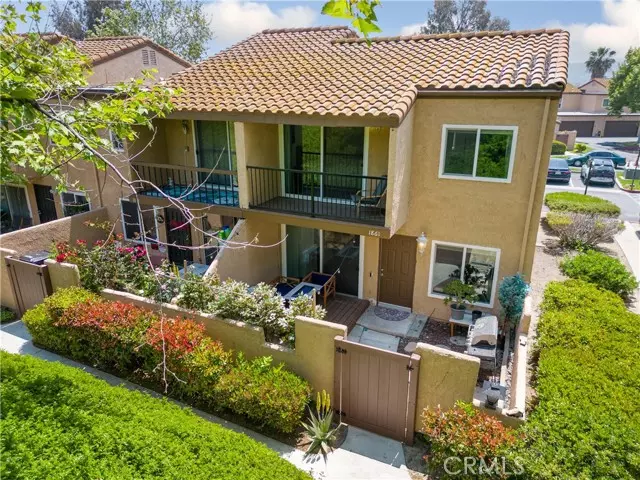$550,000
$490,000
12.2%For more information regarding the value of a property, please contact us for a free consultation.
1861 Connecticut Street West Covina, CA 91792
2 Beds
1.5 Baths
1,058 SqFt
Key Details
Sold Price $550,000
Property Type Townhouse
Sub Type Townhouse
Listing Status Sold
Purchase Type For Sale
Square Footage 1,058 sqft
Price per Sqft $519
MLS Listing ID CRPW23086850
Sold Date 07/07/23
Bedrooms 2
Full Baths 1
Half Baths 1
HOA Fees $305/mo
HOA Y/N Yes
Year Built 1978
Lot Size 1,305 Sqft
Acres 0.03
Property Description
Welcome to 1861 Connecticut Street, a stunning two-story townhome situated in the highly desirable area of West Covina in the community of Shadow Oaks Villas III. With only one common wall, enjoy enhanced privacy and tranquility. The property features 2 bedrooms, 1.5 baths, and central AC/heating, ensuring year-round comfort. Parking is a breeze with the attached two-car garage with direct access, offering ample space for vehicles, laundry hook-ups, and storage. Step into the contemporary interior and be greeted by a beautifully updated kitchen boasting stainless steel appliances, newer shaker cabinets, quartz countertops, and stylish tile flooring. The primary bedroom impresses with double closets featuring modern floor-to-ceiling doors, direct access to a remodeled bathroom, and a balcony overlooking the community hillside. Recent upgrades include newer dual pane windows, sliding doors, flooring, recessed lighting, bath vanities, bathtub, and more. The front private patio with an added deck provides an inviting outdoor space, perfect for relaxation or entertaining guests. Enjoy community amenities such as the pool and spa, while the HOA fee covers trash, exterior and common areas maintenance, and property insurance. Conveniently located near visitor parking spots, this home is
Location
State CA
County Los Angeles
Area West Covina
Zoning WCPC
Interior
Interior Features Kitchen/Family Combo, Stone Counters, Updated Kitchen
Heating Central
Cooling Central Air, Other
Flooring Laminate, Tile
Fireplaces Type None
Fireplace No
Window Features Double Pane Windows
Appliance Disposal, Gas Range
Laundry In Garage
Exterior
Exterior Feature Front Yard, Other
Garage Spaces 2.0
Pool Spa
Utilities Available Sewer Connected, Cable Available, Natural Gas Available
View Y/N true
View Other
Total Parking Spaces 2
Private Pool false
Building
Lot Description Street Light(s)
Story 2
Foundation Slab
Sewer Public Sewer
Water Public
Architectural Style Contemporary
Level or Stories Two Story
New Construction No
Schools
School District Rowland Unified
Others
Tax ID 8732021070
Read Less
Want to know what your home might be worth? Contact us for a FREE valuation!

Our team is ready to help you sell your home for the highest possible price ASAP

© 2024 BEAR, CCAR, bridgeMLS. This information is deemed reliable but not verified or guaranteed. This information is being provided by the Bay East MLS or Contra Costa MLS or bridgeMLS. The listings presented here may or may not be listed by the Broker/Agent operating this website.
Bought with Jae YoungLee


