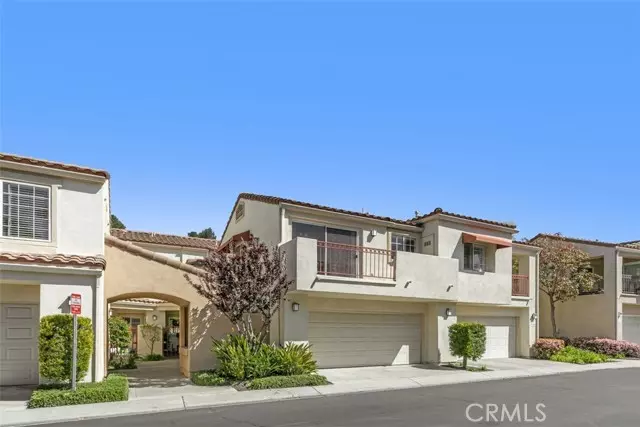$700,000
$695,000
0.7%For more information regarding the value of a property, please contact us for a free consultation.
103 Chandon Laguna Niguel, CA 92677
2 Beds
1.5 Baths
960 SqFt
Key Details
Sold Price $700,000
Property Type Condo
Sub Type Condominium
Listing Status Sold
Purchase Type For Sale
Square Footage 960 sqft
Price per Sqft $729
MLS Listing ID CRLG23069264
Sold Date 07/06/23
Bedrooms 2
Full Baths 1
Half Baths 1
HOA Fees $355/mo
HOA Y/N Yes
Year Built 1989
Property Description
Beautifully appointed Chandon condo in the desirable community of Marina Hills. This one is not to be missed! The impressive living space offers vaulted ceilings, recessed lighting, neutral toned walls with ample natural light, balcony adjacent to living area. This contemporary interior offers gorgeous, distressed wood flooring in the main living spaces. The kitchen is extra unique for this floorplan with ceilings that have been opened to show off more vaulted ceilings. This thoughtfully designed and beautifully renovated kitchen contains stainless-steel appliances and granite countertops. The generous main bedroom is made for relaxation and boasts a large closet and a 2nd spacious balcony. A design gem, the adjoining bathroom benefits from a tub in shower. The remodeled guest bathroom is stunning with a glass vanity sink. The oversized 2 car garage is conveniently located next to the entry and the HOA pool and spa are nearby. Other features include PEX plumbing, surround sound system, remodeled stairway with wrought iron railing and wood steps. Marina Hills resort style amenities include 6 tennis courts, Olympic sized pool, spa, bocce ball court, clubhouse, BBQ and hiking trails to the beach. Ideally located near award winning blue ribbon schools, shops and restaurants and minut
Location
State CA
County Orange
Area Salt Creek
Interior
Interior Features Kitchen/Family Combo, Breakfast Bar, Stone Counters, Updated Kitchen
Heating Central
Cooling Central Air
Fireplaces Type None
Fireplace No
Appliance Dishwasher, Gas Range, Microwave, Oven, Refrigerator, Gas Water Heater
Laundry Laundry Closet, Inside
Exterior
Garage Spaces 2.0
Pool Spa
Utilities Available Cable Connected
View Y/N true
View Greenbelt, Other
Handicap Access None
Total Parking Spaces 2
Private Pool false
Building
Story 1
Sewer Public Sewer
Water Public
Architectural Style Contemporary
Level or Stories One Story
New Construction No
Schools
School District Capistrano Unified
Others
Tax ID 93327239
Read Less
Want to know what your home might be worth? Contact us for a FREE valuation!

Our team is ready to help you sell your home for the highest possible price ASAP

© 2024 BEAR, CCAR, bridgeMLS. This information is deemed reliable but not verified or guaranteed. This information is being provided by the Bay East MLS or Contra Costa MLS or bridgeMLS. The listings presented here may or may not be listed by the Broker/Agent operating this website.
Bought with JoycelynValentine


