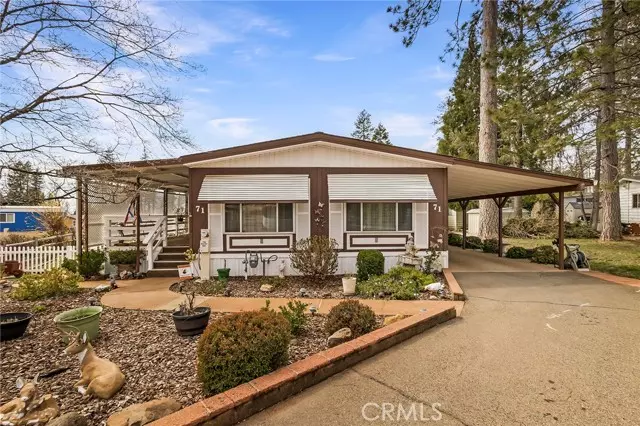$129,500
$129,500
For more information regarding the value of a property, please contact us for a free consultation.
1280 Wagstaff Road #71 Paradise, CA 95969
2 Beds
2 Baths
1,536 SqFt
Key Details
Sold Price $129,500
Property Type Manufactured Home
Sub Type Other
Listing Status Sold
Purchase Type For Sale
Square Footage 1,536 sqft
Price per Sqft $84
MLS Listing ID CRSN23050660
Sold Date 06/30/23
Bedrooms 2
Full Baths 2
HOA Fees $610
HOA Y/N Yes
Property Description
Pride in ownership is the best way to describe this home. This home is located in Sherwood Forest 55+ community. Fantastic central Paradise location. This home shows outstanding! This home has a fully landscaped & irrigated yard. The covered attached carport measures 12'X48' with a covered 10X10 storage shed with electricity. The Overlooking the landscaped yard is the 9.5"'X 20" covered front porch and the fantastic sun room measuring 9'.5"X 23'.6". The home offers a spacious living room with vaulted ceilings, upgraded carpet and dining area with built in hutch. The living room leads to the open kitchen and separate family room. The kitchen offers built in gas range, double oven, dishwasher, refrigerator, pantry closet, a couple of pull out drawers in the cabinets, newer vinyl floor and a 5' breakfast bar. The family room has upgraded carpet, storage closets and a slider to the spacious sun room. The master bedroom offers large mirrored closets and upgraded carpet. The master bath offers solid surface two sink vanity, soaking tub, linen cabinet and separate step in shower. The guest bathroom offers updated vanity with granite counter, updated vinyl flooring and a tub/shower combination. The large laundry room/utility room offers updated vinyl floor, tons of cabinets, utility sink
Location
State CA
County Butte
Area All Other Counties/States
Interior
Interior Features Family Room, Kitchen/Family Combo, Utility Room
Heating Forced Air, Central
Cooling Central Air
Flooring Vinyl, Carpet
Fireplace No
Window Features Screens
Appliance Dishwasher, Double Oven, Gas Range, Microwave, Refrigerator
Laundry Laundry Room, Other
Exterior
Pool None
Utilities Available Other Water/Sewer, Natural Gas Connected
View Y/N true
View Other
Total Parking Spaces 2
Building
New Construction No
Schools
School District Paradise Unified
Others
Tax ID 910023974000
Read Less
Want to know what your home might be worth? Contact us for a FREE valuation!

Our team is ready to help you sell your home for the highest possible price ASAP

© 2025 BEAR, CCAR, bridgeMLS. This information is deemed reliable but not verified or guaranteed. This information is being provided by the Bay East MLS or Contra Costa MLS or bridgeMLS. The listings presented here may or may not be listed by the Broker/Agent operating this website.
Bought with TraciCooper


