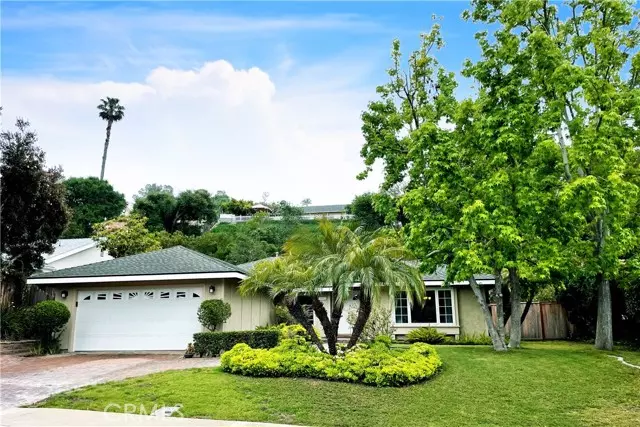$1,211,476
$1,188,888
1.9%For more information regarding the value of a property, please contact us for a free consultation.
24852 La Plata Drive Laguna Niguel, CA 92677
3 Beds
1.5 Baths
1,660 SqFt
Key Details
Sold Price $1,211,476
Property Type Single Family Home
Sub Type Single Family Residence
Listing Status Sold
Purchase Type For Sale
Square Footage 1,660 sqft
Price per Sqft $729
MLS Listing ID CROC23089905
Sold Date 07/05/23
Bedrooms 3
Full Baths 1
Half Baths 1
HOA Y/N No
Year Built 1970
Lot Size 0.260 Acres
Acres 0.2596
Property Description
Prestigious.... One level PRIVATE home in Niguel Hills.............11,310 Square foot LOT......1633 Sq. Foot Single Story home........Cathedral Ceilings.......Ready to move in.........Walk into light and bright home........... Large Formal Living room........ LARGE WINDOWS........ Gas FIREPLACE.......Formal Dining Room............Gourmet Newer QUARTZ Countertop Kitchen............with Newer THOMASVILLE Maple Shaker Style Kitchen Cabinets........ BAY Window fills the Kitchen with natural light.......DOUBLE Oven....JENNAIR 5 burner GAS COOKTOP......Dishwasher.......... 3 Good Sized BEDROOMS.....MIRRORED WARDROBES.....ONE FULL BATHROOM and One Bathroom with WALK-IN SHOWER.........Separate Linen Closet .......Newer SLIDER leading to the enclosed LARGE LUSH BACKYARD...........CEILING FANS................RECESSED Lights......ANDERSEN Double-pane Windows ........... NEWER KOHLER TOILETS. Inside, separate LAUNDRY ROOM... WOOD like Flooring.................Newer HIGH BASEBOARDS........Newer HOT WATER HEATER...........Newer ROOF............NEWER Exterior Stucco.............Newer FENCING......Beautiful LUSH front and PRIVATE LUSH backyard............ATTACHED OVERSIZED TWO-CAR GARAGE… Great Location..... Half-way between Los Angeles and San Diego and a short drive to the coast to Dana Poin
Location
State CA
County Orange
Area Sea Country
Interior
Interior Features Dining Ell, Family Room, Breakfast Bar, Stone Counters, Updated Kitchen
Heating Forced Air, Central
Cooling Ceiling Fan(s), Central Air
Flooring Carpet, Wood
Fireplaces Type Living Room, See Remarks
Fireplace Yes
Window Features Double Pane Windows
Appliance Dishwasher, Double Oven, Gas Range, Microwave
Laundry Dryer, Laundry Room, Washer, Other, Inside, See Remarks
Exterior
Exterior Feature Lighting, Backyard, Back Yard, Front Yard, Other
Garage Spaces 2.0
Pool None
Utilities Available Cable Available, Natural Gas Available
View Y/N true
View Trees/Woods
Handicap Access Other, See Remarks
Total Parking Spaces 2
Private Pool false
Building
Lot Description Other
Story 1
Foundation Slab
Sewer Public Sewer
Water Public
Architectural Style Contemporary, Traditional, See Remarks
Level or Stories One Story
New Construction No
Schools
School District Capistrano Unified
Others
Tax ID 65314313
Read Less
Want to know what your home might be worth? Contact us for a FREE valuation!

Our team is ready to help you sell your home for the highest possible price ASAP

© 2024 BEAR, CCAR, bridgeMLS. This information is deemed reliable but not verified or guaranteed. This information is being provided by the Bay East MLS or Contra Costa MLS or bridgeMLS. The listings presented here may or may not be listed by the Broker/Agent operating this website.
Bought with RezaMahmoudi


