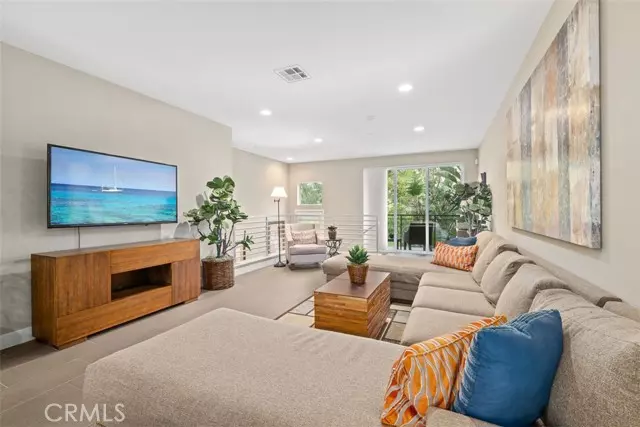$1,300,000
$1,360,000
4.4%For more information regarding the value of a property, please contact us for a free consultation.
604 Rockefeller Irvine, CA 92612
3 Beds
2.5 Baths
2,251 SqFt
Key Details
Sold Price $1,300,000
Property Type Condo
Sub Type Condominium
Listing Status Sold
Purchase Type For Sale
Square Footage 2,251 sqft
Price per Sqft $577
MLS Listing ID CROC23088172
Sold Date 07/05/23
Bedrooms 3
Full Baths 2
Half Baths 1
HOA Fees $166/mo
HOA Y/N Yes
Year Built 2013
Lot Size 2,251 Sqft
Acres 0.0517
Property Description
Stunning formal model Manhattan town-home with panoramic views from its marvelous terraces and steps away from the Delancy park. This highly upgraded home has approximately 2,251 square feet of living space and features 3 bedrooms, 2.5 bathrooms, a lovely entrance, and 3- bay car garage with direct access and storage space. The interior is beautifully finished with over $ 80,000 of upgrades, including Travertine floors throughout, textured carpet in bedrooms, European cabinetry with stylish custom Corian countertops and a stone back splash, and stainless steel appliances in kitchen. Custom shades, custom paint and light fixtures throughout that add to the luxurious feel of the home. Residents of this master-planned community have access to an 8,000 square-foot clubhouse and recreation center that offers a wide range of amenities. These include two Jr. Olympic saline pools, three outdoor Jacuzzi/spas, a barbecue pavilion, a state-of-the-art health and fitness center, an outdoor half-basketball court, and a pickle-ball court. Experience resort-style living in Orange County's newest recreational oasis at Central Park West.
Location
State CA
County Orange
Area Airport Area
Interior
Interior Features Dining Ell, Family Room, Kitchen/Family Combo, Workshop, Breakfast Bar, Breakfast Nook, Kitchen Island, Energy Star Windows Doors
Heating Forced Air, Natural Gas, Other, See Remarks
Cooling Central Air, Other, See Remarks, ENERGY STAR Qualified Equipment
Flooring Carpet
Fireplaces Type None
Fireplace No
Window Features Double Pane Windows
Appliance Dishwasher, Disposal, Gas Range, Microwave, Refrigerator, Tankless Water Heater
Laundry Dryer, Laundry Room, Washer, Other, See Remarks, Upper Level
Exterior
Exterior Feature Lighting, Sprinklers Automatic, Sprinklers Front
Garage Spaces 3.0
Pool Spa, See Remarks
Utilities Available Other Water/Sewer, Sewer Connected, Cable Available, Natural Gas Available, Natural Gas Connected
View Y/N true
View Greenbelt, Panoramic, Trees/Woods, Other
Total Parking Spaces 3
Private Pool false
Building
Lot Description Other, Street Light(s)
Sewer Public Sewer
Water Public, Other
Architectural Style Modern/High Tech
Level or Stories Three or More Stories
New Construction No
Schools
School District Santa Ana Unified
Others
Tax ID 93024737
Read Less
Want to know what your home might be worth? Contact us for a FREE valuation!

Our team is ready to help you sell your home for the highest possible price ASAP

© 2025 BEAR, CCAR, bridgeMLS. This information is deemed reliable but not verified or guaranteed. This information is being provided by the Bay East MLS or Contra Costa MLS or bridgeMLS. The listings presented here may or may not be listed by the Broker/Agent operating this website.
Bought with RitaTayenaka


