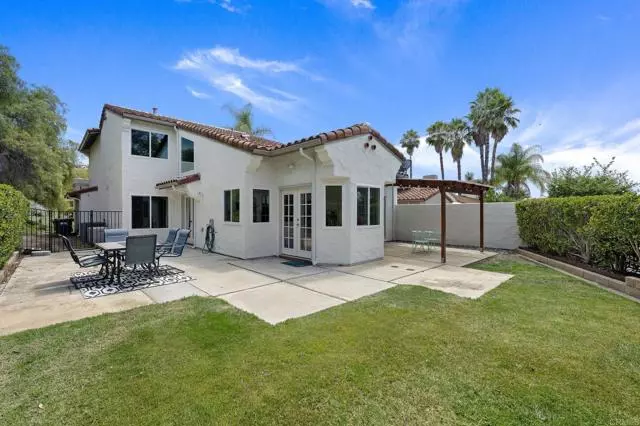$1,000,000
$950,000
5.3%For more information regarding the value of a property, please contact us for a free consultation.
3707 Wildrose Glen Escondido, CA 92025
4 Beds
2 Baths
2,162 SqFt
Key Details
Sold Price $1,000,000
Property Type Single Family Home
Sub Type Single Family Residence
Listing Status Sold
Purchase Type For Sale
Square Footage 2,162 sqft
Price per Sqft $462
MLS Listing ID CRNDP2303900
Sold Date 07/03/23
Bedrooms 4
Full Baths 2
HOA Fees $305/mo
HOA Y/N Yes
Year Built 1989
Lot Size 4.711 Acres
Acres 4.7115
Property Description
Welcome to your dream home in the highly sought-after community of Sonata in Escondido! This beautiful residence features 4 bedrooms and 2 baths, nestled at the end of a cul-de-sac for ultimate privacy. As you enter through the double doors, you'll be greeted by a formal dining room and a spacious living room with vaulted ceilings and a cozy fireplace. The updated kitchen boasts granite counters and a stylish backsplash, perfect for preparing delicious meals. Step outside to the large backyard with a view, lush lawn and expansive patios, ideal for enjoying outdoor dining and entertaining. On the main level, you'll find two bedrooms and a full bath, offering a flexible floor plan and convenience & privacy for guests. Upstairs, there is an additional bedroom and the spacious primary bedroom, complete with a balcony and a luxurious bathroom. Relax in the spa-like primary bathroom with separate shower & tub. The sellers have made significant upgrades, including new windows, rain gutters, and roof underlayment/plywood just a few years ago. The attached 2-car garage includes a washer, dryer, and electric car charger. This detached home is ideally situated in a cul-de-sac, providing ample privacy with only one neighbor. The front yard is maintained by the HOA. Beyond the entry gate, you
Location
State CA
County San Diego
Area Escondido
Zoning R-1
Interior
Interior Features Breakfast Bar, Breakfast Nook, Stone Counters, Updated Kitchen
Heating Natural Gas, Central
Cooling Ceiling Fan(s), Central Air
Fireplaces Type Gas, Living Room
Fireplace Yes
Appliance Dishwasher, Disposal, Gas Range, Microwave, Refrigerator
Laundry Dryer, Gas Dryer Hookup, In Garage, Washer
Exterior
Exterior Feature Backyard, Back Yard, Front Yard, Other
Garage Spaces 2.0
Pool In Ground, Spa
View Y/N true
View City Lights, Hills
Total Parking Spaces 2
Private Pool false
Building
Lot Description Cul-De-Sac, Other
Story 2
Water Public
Level or Stories Two Story
New Construction No
Schools
School District Escondido Union High
Others
Tax ID 2726720569
Read Less
Want to know what your home might be worth? Contact us for a FREE valuation!

Our team is ready to help you sell your home for the highest possible price ASAP

© 2024 BEAR, CCAR, bridgeMLS. This information is deemed reliable but not verified or guaranteed. This information is being provided by the Bay East MLS or Contra Costa MLS or bridgeMLS. The listings presented here may or may not be listed by the Broker/Agent operating this website.
Bought with JenniferFrechette


