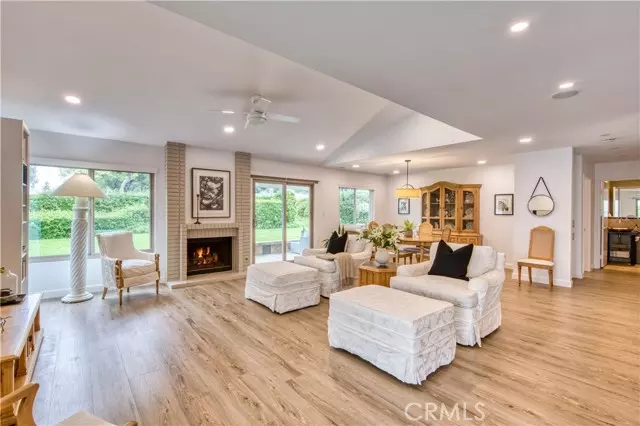$975,000
$975,000
For more information regarding the value of a property, please contact us for a free consultation.
23471 Ribalta Mission Viejo, CA 92692
2 Beds
2 Baths
1,503 SqFt
Key Details
Sold Price $975,000
Property Type Single Family Home
Sub Type Single Family Residence
Listing Status Sold
Purchase Type For Sale
Square Footage 1,503 sqft
Price per Sqft $648
MLS Listing ID CRLG23101056
Sold Date 07/03/23
Bedrooms 2
Full Baths 2
HOA Fees $562/mo
HOA Y/N Yes
Year Built 1980
Lot Size 3,478 Sqft
Acres 0.0798
Property Description
Absolutely stunning recent remodel of this one-of-a-kind single-level detached home. Boasting a premium cul-de-sac location on a large corner lot, with only one neighbor, and an enormous (HOA maintained) wrap around yard and large driveway. This amazing residence showcases an open concept floor plan, now with a large separate dining room, a fireplace, two sets of sliding doors onto two separate patios, vaulted ceilings, gorgeous vinyl flooring, crisp white paint, and plantation shutters, and ceiling fans throughout. An 8 ft quartz island sets the stage for the beautiful open kitchen with tumbled-stone backsplash, two-tone shaker cabinetry, pots & pan and self-closing drawers, all new appliances including a 5-burner gas stove, refrigerator and stainless-steel range hood. The primary suite features vaulted ceilings, lush carpet, and a large walk-in closet. Exquisite primary bath with dual sinks, vanity, gorgeous cabinetry, custom finishes, beautiful lighting and an oversize step-in shower with a unique top-of-the line shower head. On the other side of the home is a second bedroom overlooking the lush garden and a darling updated bathroom. You will spend countless hours on the private main patio overlooking the incredible grassy yard with stunning evening sunsets. In addition, there
Location
State CA
County Orange
Area Mission Viejo Central
Interior
Interior Features Kitchen/Family Combo, Breakfast Bar, Stone Counters, Kitchen Island, Pantry, Updated Kitchen
Heating Central
Cooling Ceiling Fan(s), Central Air
Flooring Vinyl, Carpet
Fireplaces Type Living Room
Fireplace Yes
Window Features Double Pane Windows
Appliance Dishwasher, Disposal, Gas Range, Free-Standing Range, Refrigerator
Laundry Dryer, In Garage, Washer
Exterior
Exterior Feature Front Yard, Other
Garage Spaces 2.0
Pool Spa
View Y/N true
View Trees/Woods
Handicap Access Other
Total Parking Spaces 2
Private Pool false
Building
Lot Description Cul-De-Sac, Other
Story 1
Foundation Slab
Sewer Public Sewer
Water Public
Architectural Style Mediterranean
Level or Stories One Story
New Construction No
Schools
School District Capistrano Unified
Others
Tax ID 78611101
Read Less
Want to know what your home might be worth? Contact us for a FREE valuation!

Our team is ready to help you sell your home for the highest possible price ASAP

© 2025 BEAR, CCAR, bridgeMLS. This information is deemed reliable but not verified or guaranteed. This information is being provided by the Bay East MLS or Contra Costa MLS or bridgeMLS. The listings presented here may or may not be listed by the Broker/Agent operating this website.
Bought with AntoinetteMarinacci


