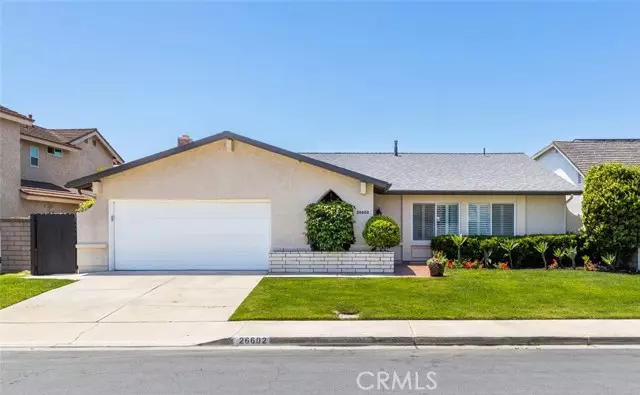$1,350,000
$1,300,000
3.8%For more information regarding the value of a property, please contact us for a free consultation.
26602 Valpariso Dr Mission Viejo, CA 92691
3 Beds
2 Baths
1,800 SqFt
Key Details
Sold Price $1,350,000
Property Type Single Family Home
Sub Type Single Family Residence
Listing Status Sold
Purchase Type For Sale
Square Footage 1,800 sqft
Price per Sqft $750
MLS Listing ID CROC23084524
Sold Date 06/30/23
Bedrooms 3
Full Baths 2
HOA Fees $22/mo
HOA Y/N Yes
Year Built 1971
Lot Size 6,100 Sqft
Acres 0.14
Property Description
Walk in from your large covered porch into the spacious foyer and your eyes are instantly drawn to the amazing panoramic view out back. With the back slider open you can feel the cool breeze hit your face as you walk into the open floor plan with vaulted ceilings and tons of natural light. To your left is a large family room with a fireplace that opens to the kitchen and dining area. Go straight into the generously sized living room upgraded with shiplap open to the dining and upgraded kitchen. The kitchen features all new cabinets, granite countertops, custom backsplash, custom lighting, and high end appliances. Notice the contrast of the beautiful hard wood flooring throughout the home. Down the hall to the right are all 3 bedrooms. The two large secondary bedrooms are both on your right with their shared bathroom straight ahead. The large primary suite is on the left featuring an upgraded bathroom with granite countertops, new cabinets, and designer tile throughout, with extra storage and a beautiful walk in shower. From your primary bed you can enjoy your forever views, sunsets, and even the ocean on a clear day. This home has been meticulously cared for inside and out. It has a brand new roof with a solar system that is owned Not leased, new HVAC system, new water softener,
Location
State CA
County Orange
Area Mission Viejo Central
Interior
Interior Features Family Room, Kitchen/Family Combo
Heating Central
Cooling Central Air
Flooring Wood
Fireplaces Type Family Room
Fireplace Yes
Appliance Dishwasher, Gas Range, Microwave, Refrigerator
Laundry In Garage
Exterior
Exterior Feature Front Yard, Other
Garage Spaces 2.0
Pool None
Utilities Available Cable Connected, Natural Gas Connected
View Y/N true
View City Lights, Hills, Mountain(s), Panoramic, Other, Ocean
Handicap Access Accessible Doors, Other
Total Parking Spaces 2
Private Pool false
Building
Lot Description Landscape Misc
Story 1
Sewer Public Sewer
Water Public
Architectural Style Spanish
Level or Stories One Story
New Construction No
Schools
School District Saddleback Valley Unified
Others
Tax ID 80926415
Read Less
Want to know what your home might be worth? Contact us for a FREE valuation!

Our team is ready to help you sell your home for the highest possible price ASAP

© 2025 BEAR, CCAR, bridgeMLS. This information is deemed reliable but not verified or guaranteed. This information is being provided by the Bay East MLS or Contra Costa MLS or bridgeMLS. The listings presented here may or may not be listed by the Broker/Agent operating this website.
Bought with LisaVisco


