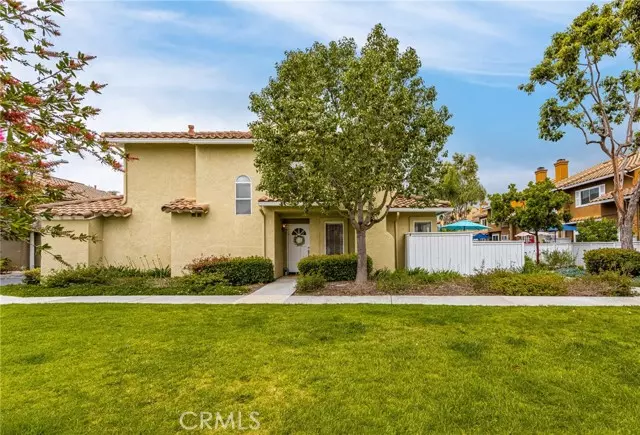$788,000
$750,000
5.1%For more information regarding the value of a property, please contact us for a free consultation.
26944 Begonia Place Mission Viejo, CA 92692
3 Beds
2.5 Baths
1,281 SqFt
Key Details
Sold Price $788,000
Property Type Condo
Sub Type Condominium
Listing Status Sold
Purchase Type For Sale
Square Footage 1,281 sqft
Price per Sqft $615
MLS Listing ID CROC23104926
Sold Date 06/30/23
Bedrooms 3
Full Baths 2
Half Baths 1
HOA Fees $365/mo
HOA Y/N Yes
Year Built 1990
Lot Size 1,000 Sqft
Acres 0.023
Property Description
Gorgeous, completely remodeled, impeccably maintained 3 bedroom, 2.5 bathroom home. Highly sought after prime location: end unit w/ wide private patio, front yard-like sprawling HOA maintained grass area, & ample parking. Welcome to Begonia! The light & bright great room greets you & showcases windows to backyard views. Cozy gas fireplace w/zero-clearance hearth & decorative mantel. Patio doors & spacious dining are all adjacent to the gourmet kitchen. Raised breakfast bars w/barstool seating for 4. The kitchen features high-end stone counters, custom backsplash, & quality-stained cabinetry w/soft close® drawers. Whirlpool® Accubake gas range, Whirlpool® stainless steel dishwasher, built-in LG® microwave, refrigerator waterline hook-up, & Kohler® dual basin sink w/pullout faucet. Beautiful & low maintenance ceramic tile flooring downstairs w/upgraded baseboards. Half bath w/pedestal sink. Step through double French doors to the private patio. Room for dining, BBQ’ing, gardening, & more. Gate to HOA walking path to the pools & spas! Back inside head up to the primary suite. Note dual pane vinyl windows, a ceiling fan, & 2 sets of closets. The primary bathroom has granite counters w/ Decolav® undermount sink, a framed mirror, and floor to ceiling custom tiled walk-in shower
Location
State CA
County Orange
Area Mission Viejo South
Interior
Interior Features Family Room, Kitchen/Family Combo, Storage, Breakfast Bar, Breakfast Nook, Stone Counters, Updated Kitchen
Heating Forced Air
Cooling Ceiling Fan(s), Central Air
Flooring Tile, Carpet
Fireplaces Type Family Room, Gas
Fireplace Yes
Window Features Screens
Appliance Dishwasher, Disposal, Gas Range, Microwave, Water Filter System, Gas Water Heater
Laundry Gas Dryer Hookup, Laundry Room, Other, Inside
Exterior
Exterior Feature Backyard, Garden, Back Yard, Other
Garage Spaces 2.0
Pool Spa
View Y/N true
View Greenbelt, Hills, Mountain(s), Other
Handicap Access None
Total Parking Spaces 2
Private Pool false
Building
Lot Description Corner Lot, Level, Landscape Misc, Street Light(s)
Story 2
Foundation Slab
Sewer Public Sewer
Water Public
Architectural Style Traditional
Level or Stories Two Story
New Construction No
Schools
School District Capistrano Unified
Others
Tax ID 93196637
Read Less
Want to know what your home might be worth? Contact us for a FREE valuation!

Our team is ready to help you sell your home for the highest possible price ASAP

© 2025 BEAR, CCAR, bridgeMLS. This information is deemed reliable but not verified or guaranteed. This information is being provided by the Bay East MLS or Contra Costa MLS or bridgeMLS. The listings presented here may or may not be listed by the Broker/Agent operating this website.
Bought with StevenBullock


