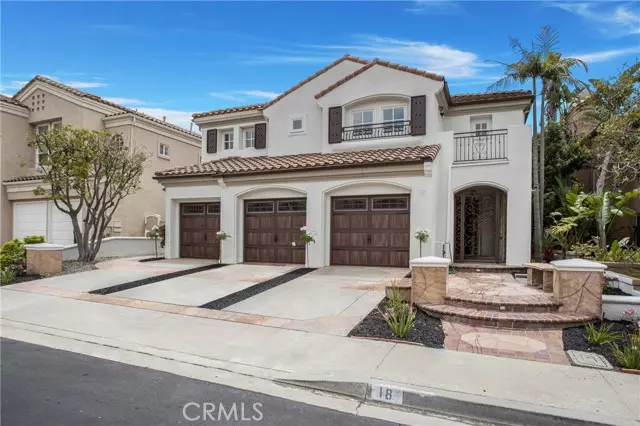$1,700,000
$1,799,000
5.5%For more information regarding the value of a property, please contact us for a free consultation.
18 Saucito Lake Forest (el Toro), CA 92610
4 Beds
3.5 Baths
3,293 SqFt
Key Details
Sold Price $1,700,000
Property Type Single Family Home
Sub Type Single Family Residence
Listing Status Sold
Purchase Type For Sale
Square Footage 3,293 sqft
Price per Sqft $516
MLS Listing ID CRPW23080142
Sold Date 06/30/23
Bedrooms 4
Full Baths 3
Half Baths 1
HOA Fees $94/mo
HOA Y/N Yes
Year Built 1992
Lot Size 5,670 Sqft
Acres 0.1302
Property Description
This is a rare opportunity to own this truly custom home in Foothill Ranch. You will know right away what is in store for you when you pull up and see the gorgeous wrought iron entry gate and front door. Step inside to soaring ceilings flooded with light, travertine and hardwood flooring, exquisitely detailed light fixtures and designer hardware. Take a look up and you will see a one-of-a-kind wrought iron ladder leading up to a custom built library on the second level. The beautifully crafted and detailed kitchen features rich wood cabinetry, granite counter tops, an island with a stainless steel cooktop, built-in oven and microwave and a raised bar with seating. The family room has wall to wall built-in cabinetry and a beautiful hand carved fireplace mantle. Heading up the wood staircase you will find more custom wrought iron on the railings and in the skylight above. The main suite is privately located at the back of the home. In this spacious suite you can enjoy the beautiful panoramic views of the city from the private balcony that has a custom spiral staircase to the backyard where you can enjoy the built-in Jacuzzi. The main suite also features an elevated sleeping area, double sided fireplace, separate tub and shower and an extensive vanity with dual sinks and a travertin
Location
State CA
County Orange
Area Fh - Foothill Ranch
Interior
Interior Features Family Room, Kitchen/Family Combo, Office, Stone Counters, Kitchen Island, Pantry
Heating Forced Air, Central
Cooling Central Air
Flooring Carpet, Wood
Fireplaces Type Living Room, Other
Fireplace Yes
Window Features Double Pane Windows
Appliance Disposal, Gas Range, Refrigerator, Gas Water Heater
Laundry Laundry Room
Exterior
Exterior Feature Other
Garage Spaces 3.0
Pool Spa
Utilities Available Sewer Connected, Natural Gas Connected
View Y/N true
View City Lights, Hills, Panoramic
Total Parking Spaces 3
Private Pool false
Building
Lot Description Cul-De-Sac, Level, Landscape Misc, Street Light(s), Storm Drain
Story 2
Sewer Public Sewer
Water Public
Architectural Style Mediterranean
Level or Stories Two Story
New Construction No
Schools
School District Saddleback Valley Unified
Others
Tax ID 60109146
Read Less
Want to know what your home might be worth? Contact us for a FREE valuation!

Our team is ready to help you sell your home for the highest possible price ASAP

© 2024 BEAR, CCAR, bridgeMLS. This information is deemed reliable but not verified or guaranteed. This information is being provided by the Bay East MLS or Contra Costa MLS or bridgeMLS. The listings presented here may or may not be listed by the Broker/Agent operating this website.
Bought with SevkiPiskinsoy


