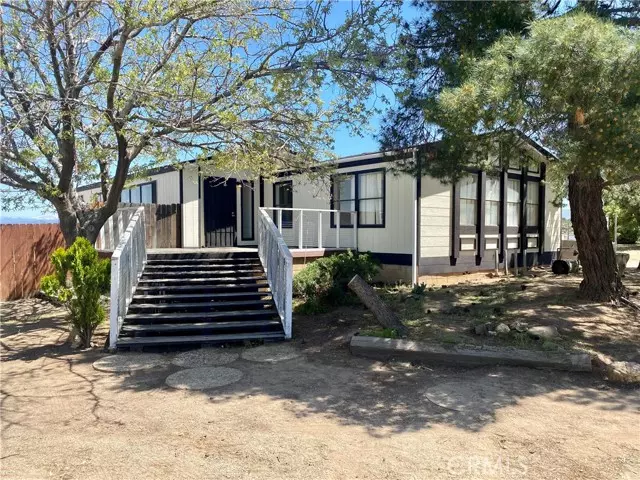$385,000
$450,000
14.4%For more information regarding the value of a property, please contact us for a free consultation.
6345 Joshua Road Malibu, CA 92344
3 Beds
2 Baths
1,840 SqFt
Key Details
Sold Price $385,000
Property Type Manufactured Home
Sub Type Manufactured Home
Listing Status Sold
Purchase Type For Sale
Square Footage 1,840 sqft
Price per Sqft $209
MLS Listing ID CRHD23065259
Sold Date 06/30/23
Bedrooms 3
Full Baths 2
HOA Y/N No
Year Built 1986
Lot Size 2.450 Acres
Acres 2.45
Property Description
Looking for the perfect home that comes with a massive workshop? Look no further than this amazing opportunity to own this manufactured home in Oak Hills! Located in the highly sought after area of the Summit Estates. Nestled on over 2 acres of rolling hills with breathtaking views of the Cajon Pass. The workshop is truly a standout feature of this property with approx. 2400sf of unlimited possibilities to work on projects, store equipment, or pursue any hobby or passion that requires ample room, with a 400 amp commercial electrical panel 300amps are dedicated to the workshop. Even has a brand new 750 gal septic recently installed dedicated only to the workshop, With 3 oversized roll up doors that can accommodate even the largest vehicles or machinery, this workshop is perfect for mechanics, carpenters, or anyone looking for a large workspace. You’ll find even more space to spread out and relax. With 1840 ft.² of living space, this home features three bedrooms and two bathrooms, freshly painted, providing ample room for all sizes. With its stunning views and natural beauty, this home provides the perfect escape from the hustle and bustle of city life. Imagine waking up each morning to the picturesque view of the Cajon Pass and spending your afternoons in the workshop pursuing
Location
State CA
County San Bernardino
Area Oak Hill
Zoning R1
Interior
Interior Features Family Room, Breakfast Bar
Heating Wood Stove, Central
Cooling Ceiling Fan(s), Central Air
Flooring Vinyl, Carpet
Fireplaces Type Family Room
Fireplace Yes
Laundry Laundry Room
Exterior
Garage Spaces 6.0
Pool None
Utilities Available Other Water/Sewer, Natural Gas Connected
View Y/N true
View Mountain(s), Other
Total Parking Spaces 6
Private Pool false
Building
Story 1
Water Public, Other
Level or Stories One Story
New Construction No
Schools
School District Snowline Joint Unified
Others
Tax ID 0357063530000
Read Less
Want to know what your home might be worth? Contact us for a FREE valuation!

Our team is ready to help you sell your home for the highest possible price ASAP

© 2025 BEAR, CCAR, bridgeMLS. This information is deemed reliable but not verified or guaranteed. This information is being provided by the Bay East MLS or Contra Costa MLS or bridgeMLS. The listings presented here may or may not be listed by the Broker/Agent operating this website.
Bought with MariaHernandez


