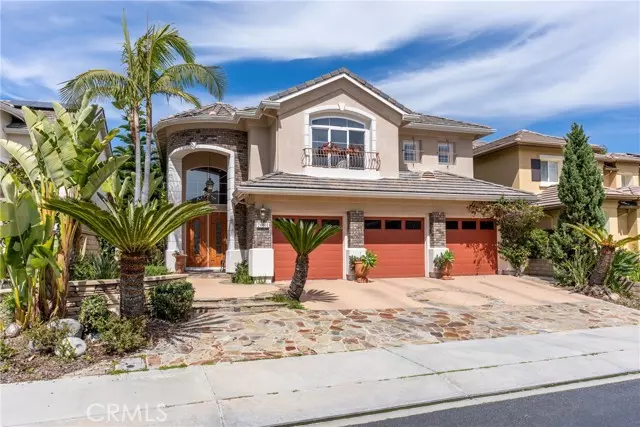$1,870,000
$1,895,000
1.3%For more information regarding the value of a property, please contact us for a free consultation.
24881 Hamlet Way Laguna Niguel, CA 92677
4 Beds
3.5 Baths
3,508 SqFt
Key Details
Sold Price $1,870,000
Property Type Single Family Home
Sub Type Single Family Residence
Listing Status Sold
Purchase Type For Sale
Square Footage 3,508 sqft
Price per Sqft $533
MLS Listing ID CROC23074735
Sold Date 06/29/23
Bedrooms 4
Full Baths 3
Half Baths 1
HOA Fees $228/mo
HOA Y/N Yes
Year Built 2001
Lot Size 7,280 Sqft
Acres 0.1671
Property Description
Beautiful home in the heart of the guard gated San Joaquin Hills community! This large 4 bedroom home features a formal living area, a formal dining area and an open concept den and kitchen. The entry welcomes you with soaring two story ceilings, stacked windows bringing in lots of natural lighting, and a view of the upstairs balcony. As you make your way into the home you'll notice a private, intimate formal dining room, complete with fireplace. A guest bedroom can also be found on the first floor, along with a guest bathroom. Towards the back of the home, you'll find a large kitchen complete with an island big enough to eat at. Cabinet space galore to store all your kitchen gadgets, away from plain sight! The kitchen opens to a nice sized den, where you'll find another cozy fireplace. Out back, you'll find a large yard fenced on all three sides. There is a nice bbq area complete with a counter to eat at. As you head upstairs, you'll find a massive primary suite big enough for a bed and a seating area. The primary bedroom has a large bathroom including soaking tub and walk in shower. There is also plenty of room for your personal items in the walk in closet. There are two additional bedrooms upstairs that share a bathroom, along with a private laundry room. Rounding out the top
Location
State CA
County Orange
Area Lake Area
Interior
Interior Features Den, Family Room, Office, Breakfast Bar, Tile Counters, Kitchen Island
Heating Central
Cooling Ceiling Fan(s), Central Air
Flooring Tile, Carpet
Fireplaces Type Den, Dining Room
Fireplace Yes
Appliance Dishwasher, Double Oven, Gas Range, Microwave
Laundry Laundry Room, Inside, Upper Level
Exterior
Exterior Feature Backyard, Back Yard, Other
Garage Spaces 3.0
Pool Spa
Utilities Available Sewer Connected, Natural Gas Connected
View Y/N false
View None
Handicap Access None
Total Parking Spaces 6
Private Pool false
Building
Lot Description Level, Other
Story 2
Foundation Slab
Sewer Public Sewer
Water Public
Level or Stories Two Story
New Construction No
Schools
School District Capistrano Unified
Others
Tax ID 63650169
Read Less
Want to know what your home might be worth? Contact us for a FREE valuation!

Our team is ready to help you sell your home for the highest possible price ASAP

© 2024 BEAR, CCAR, bridgeMLS. This information is deemed reliable but not verified or guaranteed. This information is being provided by the Bay East MLS or Contra Costa MLS or bridgeMLS. The listings presented here may or may not be listed by the Broker/Agent operating this website.
Bought with ShareyShare


