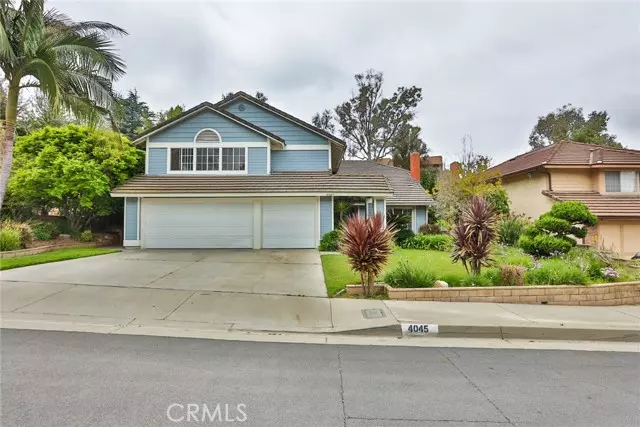$1,176,000
$1,175,888
For more information regarding the value of a property, please contact us for a free consultation.
4045 Overcrest Drive Whittier, CA 90601
5 Beds
2.5 Baths
3,218 SqFt
Key Details
Sold Price $1,176,000
Property Type Single Family Home
Sub Type Single Family Residence
Listing Status Sold
Purchase Type For Sale
Square Footage 3,218 sqft
Price per Sqft $365
MLS Listing ID CRPW23069715
Sold Date 06/28/23
Bedrooms 5
Full Baths 2
Half Baths 1
HOA Fees $75/mo
HOA Y/N Yes
Year Built 1984
Lot Size 9,619 Sqft
Acres 0.2208
Property Description
This is an amazing Pool Home in the Prestigious Spyglass Neighborhood! You are sure to fall in love! This home features 3,218 Sqft of living space, 5 spacious bedrooms including a huge master suite with attached master bathroom, 3 total bathrooms, a lovely Formal Living Room with a beautiful fireplace and high ceilings, a Formal Dining Room, a fantastic Kitchen with a large island and tons of cabinet & counter space, a cozy family room also with a fireplace, a wet bar, and a vast upstairs game room that can double as your extra bedroom! Other features include granite counters, Central AC/Heat, wood and laminate floors, 2 fireplaces, Vaulted Ceilings, a luxurious staircase with a custom wooden banister, a tile roof, his & hers closets in the master, and plenty additional storage space! The location of this home is perfect with stunning views of the green hills at the end of the street and sitting on a great sized lot that measures 9,619 SQFT featuring a Sparkling Pool & Spa, a wood covered patio, and an attached 3-car garage! This home is perfect for any family and will not last long! Thank you for viewing this home!
Location
State CA
County Los Angeles
Area Whittier
Zoning LCR1
Interior
Interior Features Family Room, Stone Counters, Kitchen Island
Heating Central
Cooling Central Air
Flooring Laminate, Wood
Fireplaces Type Family Room, Living Room
Fireplace Yes
Appliance Range
Laundry Laundry Room, Inside
Exterior
Exterior Feature Backyard, Back Yard, Front Yard, Other
Garage Spaces 3.0
Pool In Ground, Spa
View Y/N true
View City Lights, Hills
Total Parking Spaces 3
Private Pool true
Building
Lot Description Street Light(s)
Story 2
Sewer Public Sewer
Water Public
Level or Stories Two Story
New Construction No
Schools
School District Whittier Union High
Others
Tax ID 8125058031
Read Less
Want to know what your home might be worth? Contact us for a FREE valuation!

Our team is ready to help you sell your home for the highest possible price ASAP

© 2025 BEAR, CCAR, bridgeMLS. This information is deemed reliable but not verified or guaranteed. This information is being provided by the Bay East MLS or Contra Costa MLS or bridgeMLS. The listings presented here may or may not be listed by the Broker/Agent operating this website.
Bought with StevenPacheco


