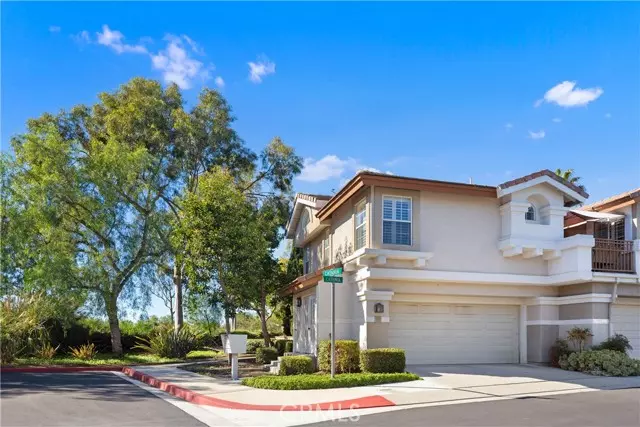$920,000
$933,000
1.4%For more information regarding the value of a property, please contact us for a free consultation.
11 Catania Mission Viejo, CA 92692
3 Beds
2.5 Baths
1,559 SqFt
Key Details
Sold Price $920,000
Property Type Condo
Sub Type Condominium
Listing Status Sold
Purchase Type For Sale
Square Footage 1,559 sqft
Price per Sqft $590
MLS Listing ID CROC23084060
Sold Date 06/26/23
Bedrooms 3
Full Baths 2
Half Baths 1
HOA Fees $450/mo
HOA Y/N Yes
Year Built 1996
Property Description
This private, end location, cul-de-sac home has beautiful views of the hills and city lights. It is located within the peaceful, gated community of Mirasol. Offering 3 bedrooms, 2.5 baths, this spacious floor plan provides a “great room†feel with the living room opening to the dining and kitchen areas, perfect for the gatherings of family and friends to enjoy an evening of board games! Newer sliding doors open to the expansive, private patio with patio cover and built-in barbecue area; relax this summer outside enjoying the quiet, the views, and great company! This open floor plan is light and bright, with great window patterns cascading light into the home. It is beautifully appointed with wood flooring and 5†baseboards throughout the downstairs, a wood burning fireplace with custom tile and mantel in the living room, designer paint colors, plantation shutters and ceiling fans throughout. The kitchen is spacious, nicely improved with recessed can lights, upgraded stainless steel appliances and kitchen faucet; enjoy an abundance of countertop space and cabinetry! The wonderful upstairs master bedroom is situated toward the view with a delightful sitting area. An added plus is the walk-in closet! The adjoining bathroom has dual sinks, a separate tub and shower, new lightin
Location
State CA
County Orange
Area Mission Viejo South
Interior
Interior Features Tile Counters
Heating Central
Cooling Ceiling Fan(s), Central Air
Flooring Carpet, Wood
Fireplaces Type Gas Starter, Living Room, Wood Burning
Fireplace Yes
Appliance Dishwasher, Electric Range, Disposal, Gas Range, Microwave, Gas Water Heater
Laundry In Garage, Other
Exterior
Exterior Feature Other
Garage Spaces 2.0
Pool Spa
Utilities Available Sewer Connected, Cable Connected, Natural Gas Connected
View Y/N true
View City Lights, Greenbelt, Hills, Mountain(s)
Handicap Access None
Total Parking Spaces 2
Private Pool false
Building
Lot Description Corner Lot, Cul-De-Sac, Other, Street Light(s), Storm Drain
Story 2
Foundation Slab
Sewer Public Sewer
Water Public
Level or Stories Two Story
New Construction No
Schools
School District Capistrano Unified
Others
Tax ID 93880261
Read Less
Want to know what your home might be worth? Contact us for a FREE valuation!

Our team is ready to help you sell your home for the highest possible price ASAP

© 2025 BEAR, CCAR, bridgeMLS. This information is deemed reliable but not verified or guaranteed. This information is being provided by the Bay East MLS or Contra Costa MLS or bridgeMLS. The listings presented here may or may not be listed by the Broker/Agent operating this website.
Bought with SheriManarrich


