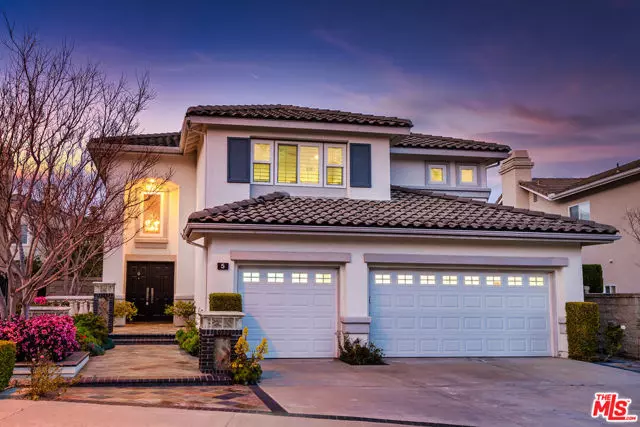$2,450,000
$2,099,000
16.7%For more information regarding the value of a property, please contact us for a free consultation.
5 Daystar Irvine, CA 92612
5 Beds
3 Baths
2,991 SqFt
Key Details
Sold Price $2,450,000
Property Type Single Family Home
Sub Type Single Family Residence
Listing Status Sold
Purchase Type For Sale
Square Footage 2,991 sqft
Price per Sqft $819
MLS Listing ID CL23254695
Sold Date 06/27/23
Bedrooms 5
Full Baths 3
HOA Fees $325/mo
HOA Y/N Yes
Year Built 1994
Lot Size 6,500 Sqft
Acres 0.1492
Property Description
Beautiful, remodeled home in exclusive guard gated community of Concordia in Turtle Rock. Featuring 5 Bedrooms, 3 Bathrooms, and 2,961 SQFT of living space, this magnificent property situated in a quiet location at the end of a cul-de-sac street, will surely not disappoint. Walk through the beautifully landscaped pathway to enter the tiled foyer revealing soaring ceilings and lovely natural light. Formal Living Room with wood flooring opens to Dining Area complete with French Doors to the backyard. Enter the Cooks Kitchen to find stainless appliances, wood cabinetry, and a large granite island with plenty of room for stools. Just off the Kitchen is the Family Room, complete with a fireplace, built in cabinetry, and more doors to the backyard. A decorative curved staircase with iron detailing leads to the second floor which boasts 4 bedrooms. The primary bedroom has its own fireplace and sitting area, as well as a spacious bathroom with quartz countertop, double sinks, and separate shower & soaking tub. Closet has custom built in cabinetry with plenty of storage. In the backyard, built in BBQ and outdoor Kitchen allows for dining alfresco, all while hearing the soothing fountain in the background perfect for entertaining! Generous sized 3 car attached garage helps complete the hom
Location
State CA
County Orange
Area Turtle Rock
Interior
Interior Features Family Room, Kitchen/Family Combo, Breakfast Bar, Stone Counters, Kitchen Island, Pantry, Updated Kitchen
Heating Central
Cooling Ceiling Fan(s), Central Air
Flooring Carpet, Wood
Fireplaces Type Family Room, Other
Fireplace Yes
Window Features Double Pane Windows
Appliance Dishwasher, Double Oven, Microwave, Oven, Range, Refrigerator
Laundry Laundry Room, Other
Exterior
Exterior Feature Backyard, Back Yard, Front Yard, Other
Garage Spaces 3.0
Pool Spa
View Y/N true
View Hills
Total Parking Spaces 3
Private Pool false
Building
Lot Description Landscape Misc
Story 2
Level or Stories Two Story
New Construction No
Others
Tax ID 46371131
Read Less
Want to know what your home might be worth? Contact us for a FREE valuation!

Our team is ready to help you sell your home for the highest possible price ASAP

© 2025 BEAR, CCAR, bridgeMLS. This information is deemed reliable but not verified or guaranteed. This information is being provided by the Bay East MLS or Contra Costa MLS or bridgeMLS. The listings presented here may or may not be listed by the Broker/Agent operating this website.
Bought with ChelseaSun


