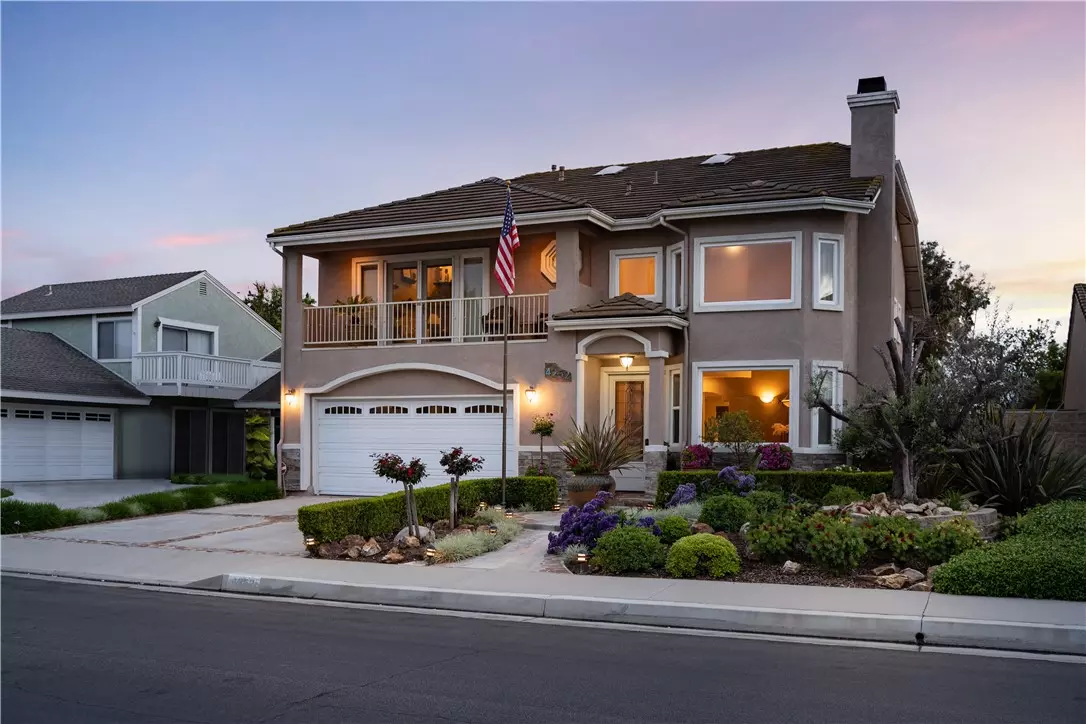$1,837,000
$1,700,000
8.1%For more information regarding the value of a property, please contact us for a free consultation.
4252 Rafael Street Irvine, CA 92604
3 Beds
4.5 Baths
3,071 SqFt
Key Details
Sold Price $1,837,000
Property Type Single Family Home
Sub Type Single Family Residence
Listing Status Sold
Purchase Type For Sale
Square Footage 3,071 sqft
Price per Sqft $598
MLS Listing ID CROC23070352
Sold Date 06/28/23
Bedrooms 3
Full Baths 4
Half Baths 1
HOA Fees $73/qua
HOA Y/N Yes
Year Built 1974
Lot Size 5,467 Sqft
Acres 0.1255
Property Description
Luxurious 3 bedroom/4 bath home has been completely redone inside and out! They took the home down to the studs in 2005 and re-built it. This is now a custom home. Each room is spacious and the upstairs master bedroom has a spa-like feeling and a custom walk-in closet to die for! Need some quiet time? Use the additional retreat behind the master; it’s a perfect den or office, plus don’t forget to look at the closet area with a dressing room that could also be your workout room! Across from the master is another bedroom. The bathroom here has a vessel sink and other modern touches. The room is currently being used as office space. Don’t miss the built-in shelves--room to display all your treasures. The upstairs laundry is another plus. Over 3,070 square feet, the home includes travertine tile downstairs, designer carpet going up the stairs plus an updated stair rail. Rich hardwood flooring is on the second floor. The garage has tons of cabinets and epoxy floors. The living room makes you think of great gatherings over the holidays with its fireplace, dining area & cathedral ceilings. The gourmet kitchen has an immense island with granite countertops, decorative backsplash, a custom stone range hood, lots of cabinet space, and high end appliances. The family room allows for l
Location
State CA
County Orange
Area El Camino Real
Interior
Interior Features Den, Family Room, Kitchen/Family Combo, Office, Storage, Breakfast Bar, Stone Counters, Kitchen Island, Updated Kitchen
Heating Forced Air, Central, Fireplace(s)
Cooling Ceiling Fan(s), Central Air
Flooring Laminate, Tile, Carpet
Fireplaces Type Gas, Living Room
Fireplace Yes
Window Features Double Pane Windows
Appliance Dishwasher, Disposal, Gas Range, Microwave, Oven, Refrigerator, Self Cleaning Oven, Gas Water Heater
Laundry Dryer, Gas Dryer Hookup, Laundry Room, Washer, Other, Inside, Upper Level
Exterior
Exterior Feature Lighting, Backyard, Garden, Back Yard, Front Yard, Sprinklers Automatic, Sprinklers Back, Sprinklers Front, Sprinklers Side, Other
Garage Spaces 2.0
Utilities Available Other Water/Sewer, Sewer Connected, Cable Connected, Natural Gas Connected
View Y/N true
View Other
Total Parking Spaces 4
Private Pool false
Building
Lot Description Level, Landscape Misc, Street Light(s)
Story 2
Foundation Slab
Water Public, Other
Architectural Style Mediterranean
Level or Stories Two Story
New Construction No
Schools
School District Irvine Unified
Others
Tax ID 44929504
Read Less
Want to know what your home might be worth? Contact us for a FREE valuation!

Our team is ready to help you sell your home for the highest possible price ASAP

© 2025 BEAR, CCAR, bridgeMLS. This information is deemed reliable but not verified or guaranteed. This information is being provided by the Bay East MLS or Contra Costa MLS or bridgeMLS. The listings presented here may or may not be listed by the Broker/Agent operating this website.
Bought with TomCarr


