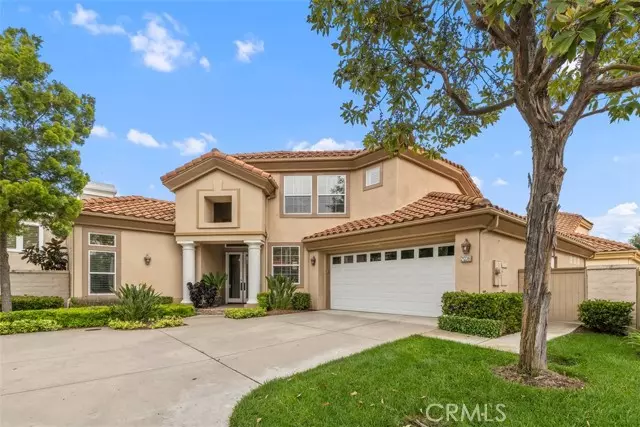$1,239,000
$1,239,000
For more information regarding the value of a property, please contact us for a free consultation.
21236 Cancun Mission Viejo, CA 92692
2 Beds
3.5 Baths
2,305 SqFt
Key Details
Sold Price $1,239,000
Property Type Single Family Home
Sub Type Single Family Residence
Listing Status Sold
Purchase Type For Sale
Square Footage 2,305 sqft
Price per Sqft $537
MLS Listing ID CROC23091446
Sold Date 06/28/23
Bedrooms 2
Full Baths 3
Half Baths 1
HOA Fees $402/mo
HOA Y/N Yes
Year Built 1996
Lot Size 4,662 Sqft
Acres 0.107
Property Description
An EXCEPTIONAL & IMMACULATE home located in the Palmia senior community. A fabulous floorplan, 2305 sq. ft. with 3 bedrooms, and 3. 5 baths. Enter through beautiful leaded glass front doors with an abundance of natural light. Light natural color scheme with plantation shutter throughout. An upgraded eat-in kitchen with stone counter, custom built-ins, and a large curved serving bar. The living room has vaulted ceiling fireplace with built-in cabinets, adjacent to the dining room with built in cabinets. The downstairs master bedroom is nice size with access to a tranquil private patio, the master bathroom has large stall shower with a separate bathtub, double sink vanity with a stone counter, separate room for the toilet, and a large customized walk-in closet. The other downstairs on-suite bedroom has no closet but a large built-in entertainment center. There is another large on-suite bedroom upstairs. A peaceful low maintenance back yard has a built-in bar-b-cue, fountain, and flowerbeds with mature plants. Palmia senior community is second to none with an 18-hole putting green, pickle ball, tennis, paddle tennis, fitness center, pool & spa, billiard, beautiful club house, many clubs, parties and much more. You also have access to Lake Mission Viejo, with beautiful sandy beaches,
Location
State CA
County Orange
Area Mission Viejo North
Interior
Interior Features Stone Counters
Heating Central
Cooling Central Air
Fireplaces Type Living Room
Fireplace Yes
Appliance Dishwasher, Double Oven, Microwave, Gas Water Heater, Water Softener
Laundry In Garage
Exterior
Exterior Feature Sprinklers Front
Garage Spaces 2.0
Pool Spa
View Y/N false
View None
Total Parking Spaces 2
Private Pool false
Building
Lot Description Close to Clubhouse, Cul-De-Sac, Street Light(s)
Story 2
Sewer Public Sewer
Water Public
Level or Stories Two Story
New Construction No
Schools
School District Saddleback Valley Unified
Others
Tax ID 83637206
Read Less
Want to know what your home might be worth? Contact us for a FREE valuation!

Our team is ready to help you sell your home for the highest possible price ASAP

© 2025 BEAR, CCAR, bridgeMLS. This information is deemed reliable but not verified or guaranteed. This information is being provided by the Bay East MLS or Contra Costa MLS or bridgeMLS. The listings presented here may or may not be listed by the Broker/Agent operating this website.
Bought with LuisSilva


