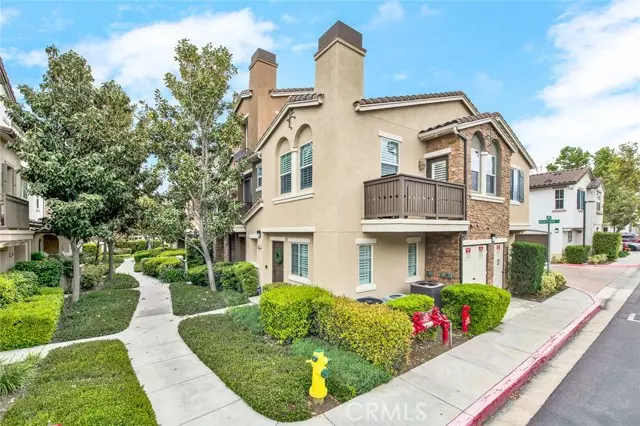$520,000
$509,900
2.0%For more information regarding the value of a property, please contact us for a free consultation.
6284 Montedor Lane Eastvale, CA 91752
2 Beds
2.5 Baths
1,211 SqFt
Key Details
Sold Price $520,000
Property Type Condo
Sub Type Condominium
Listing Status Sold
Purchase Type For Sale
Square Footage 1,211 sqft
Price per Sqft $429
MLS Listing ID CRPW23077709
Sold Date 06/27/23
Bedrooms 2
Full Baths 2
Half Baths 1
HOA Fees $330/mo
HOA Y/N Yes
Year Built 2006
Lot Size 825 Sqft
Acres 0.0189
Property Description
Beautiful Eastvale condo located in the gated community of Serafina. Desirable end unit with no one living above or below you. The first floor includes the first of two primary bedrooms with an ensuite bathroom. Bedroom offers plantation shutters, crown molding, and mirrored closet doors. Also on the first floor is a large storage closet and a laundry closet that houses the washer and dryer. Upstairs includes an open floor plan featuring the living room, dining room, half bath, second primary bedroom, and kitchen. The kitchen is highlighted with stainless steel appliances, granite countertops, and white cabinetry. Living room with laminate wood flooring, recessed lighting, cozy fireplace, plantation shutters, crown molding, and a quaint half bathroom. Dining area is adjacent to living room and has ceiling fan, plantation shutters, and french door leading to private balcony. The balcony is perfect for morning coffee or evening relaxing. The upstairs primary bedroom has a walk-in closet with custom built-ins, plantation shutters, crown molding, and ceiling fan. The ensuite bathroom includes a dual sink vanity with granite countertops. The attached two car garage with convenient direct access to home. The Serafina community is ideally located close to major shopping centers, restaur
Location
State CA
County Riverside
Area Eastvale
Interior
Interior Features Kitchen/Family Combo, Stone Counters
Heating Central
Cooling Ceiling Fan(s), Central Air
Flooring Carpet, Laminate, Tile
Fireplaces Type Living Room
Fireplace Yes
Appliance Dishwasher, Disposal, Gas Range, Microwave
Laundry Laundry Closet, Inside, Other
Exterior
Garage Spaces 2.0
Pool Spa
View Y/N true
View Greenbelt
Total Parking Spaces 2
Private Pool false
Building
Story 2
Sewer Public Sewer
Water Public
Level or Stories Two Story
New Construction No
Schools
School District Corona-Norco Unified
Others
Tax ID 152012077
Read Less
Want to know what your home might be worth? Contact us for a FREE valuation!

Our team is ready to help you sell your home for the highest possible price ASAP

© 2024 BEAR, CCAR, bridgeMLS. This information is deemed reliable but not verified or guaranteed. This information is being provided by the Bay East MLS or Contra Costa MLS or bridgeMLS. The listings presented here may or may not be listed by the Broker/Agent operating this website.
Bought with OliverWei


