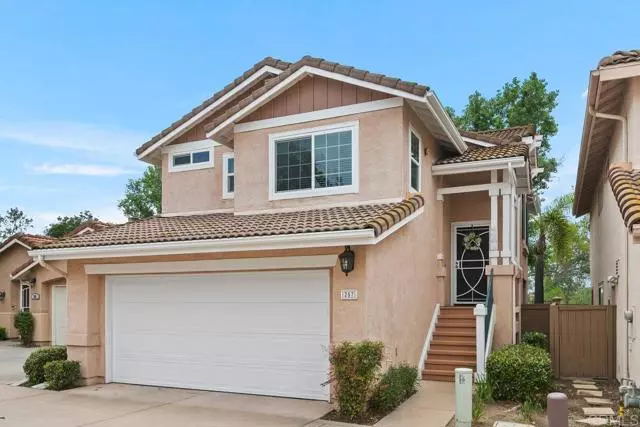$775,000
$775,000
For more information regarding the value of a property, please contact us for a free consultation.
257 Brookview Ct. Santee, CA 92071
3 Beds
2 Baths
1,369 SqFt
Key Details
Sold Price $775,000
Property Type Single Family Home
Sub Type Single Family Residence
Listing Status Sold
Purchase Type For Sale
Square Footage 1,369 sqft
Price per Sqft $566
MLS Listing ID CRPTP2302227
Sold Date 06/23/23
Bedrooms 3
Full Baths 2
HOA Fees $160/mo
HOA Y/N Yes
Year Built 1998
Lot Size 4.940 Acres
Acres 4.94
Property Description
Turnkey 3 bedroom 2 Bath fully updated home in 2017 with a view of green lush open-space from both the balcony and backyard. Located in a cul-de-sac with no rear neighbors. This spacious split-level home has lots of natural light with vaulted ceilings and crown molding; enhanced by recessed and track lighting. The kitchen touts beautiful stone countertops and stainless steel appliances and opens up to the dining room and living room, where you can relax by the fireplace and enjoy the tree-lined view. The master suite that has a large walk-in closet. The lower level has a family room and two separated bedrooms. Stay cool with a newer Heating and Air Conditioning unit, ceiling fans and dual pane windows throughout. Low water yard with turf in the backyard. 2 car garage with storage rack has direct access. Nearby discover the tot lot and walking paths that lead to Mast Park. Great walkability to stores, restaurants, entertainment and more. Well maintained Community with a Pool, Spa, and Basketball Court.
Location
State CA
County San Diego
Area Santee
Zoning Resi
Interior
Interior Features Workshop
Cooling Central Air
Flooring Carpet, Tile
Fireplaces Type Living Room
Fireplace Yes
Appliance Disposal, Gas Range, Microwave, Gas Water Heater
Laundry Dryer, In Garage, Washer
Exterior
Exterior Feature Backyard, Back Yard
Garage Spaces 2.0
View Y/N true
View Trees/Woods
Total Parking Spaces 2
Private Pool false
Building
Lot Description Cul-De-Sac, Level, Other
Foundation Concrete Perimeter
Water Public
Architectural Style Modern/High Tech
Level or Stories Multi/Split
New Construction No
Schools
School District Grossmont Union High
Others
Tax ID 3816811715
Read Less
Want to know what your home might be worth? Contact us for a FREE valuation!

Our team is ready to help you sell your home for the highest possible price ASAP

© 2024 BEAR, CCAR, bridgeMLS. This information is deemed reliable but not verified or guaranteed. This information is being provided by the Bay East MLS or Contra Costa MLS or bridgeMLS. The listings presented here may or may not be listed by the Broker/Agent operating this website.
Bought with Datashare Cr Don't DeleteDefault Agent


