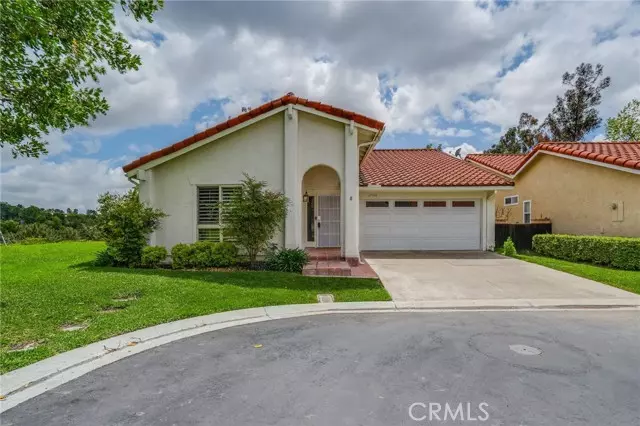$820,000
$825,000
0.6%For more information regarding the value of a property, please contact us for a free consultation.
27906 Via Granados Mission Viejo, CA 92692
3 Beds
1.5 Baths
1,472 SqFt
Key Details
Sold Price $820,000
Property Type Single Family Home
Sub Type Single Family Residence
Listing Status Sold
Purchase Type For Sale
Square Footage 1,472 sqft
Price per Sqft $557
MLS Listing ID CROC23073376
Sold Date 06/23/23
Bedrooms 3
Full Baths 1
Half Baths 1
HOA Fees $588/mo
HOA Y/N Yes
Year Built 1976
Lot Size 3,774 Sqft
Acres 0.0866
Property Description
Enjoy the premier 55+ community of Casta Del Sol with unbeatable views! This SINGLE-STORY home is the Casa Narciso - Fiesta series floor plan at the end of a cul-de-sac. This property offers backyard privacy with access to a large grassy area and lush green views that are hard to come by in this community. As you enter the home, you are welcomed by a large and wide entry that leads you to the spacious living room featuring a cozy fireplace, large windows and skylights that let in plenty of natural light. All three rooms are very spacious. The 3rd bedroom is currently configured as an office/den with an open entryway. The den/3rd bedroom has a sliding glass door with a pergola overlooking the beautiful grassy area with lush green views. This home has been well-maintained, with upgraded kitchen and bathrooms. Seller also just had the whole home painted, including the garage. This home offers ample storage throughout the home and in the 2 car garage. This 24/7 guard gated community offers two recreation areas that include parks, pool, spa, Pickleball, lawn bowling, shuffleboard, club house, gym, golf, and a library. Becoming the new owner of this beautiful property, gives you access to membership at Lake Mission Viejo and all of its amenities! CALL TODAY TO SCHEDULE A SHOWING
Location
State CA
County Orange
Area Mission Viejo Central
Interior
Interior Features Bonus/Plus Room, Den, Stone Counters, Pantry
Heating Central
Cooling Central Air
Flooring Vinyl, Wood
Fireplaces Type Family Room
Fireplace Yes
Appliance Gas Range, Refrigerator, Gas Water Heater
Laundry In Garage
Exterior
Garage Spaces 2.0
Pool Spa
View Y/N true
View Hills
Handicap Access Accessible Doors
Total Parking Spaces 2
Private Pool false
Building
Story 1
Sewer Public Sewer
Water Public
Architectural Style Spanish
Level or Stories One Story
New Construction No
Schools
School District Capistrano Unified
Others
Tax ID 80845157
Read Less
Want to know what your home might be worth? Contact us for a FREE valuation!

Our team is ready to help you sell your home for the highest possible price ASAP

© 2025 BEAR, CCAR, bridgeMLS. This information is deemed reliable but not verified or guaranteed. This information is being provided by the Bay East MLS or Contra Costa MLS or bridgeMLS. The listings presented here may or may not be listed by the Broker/Agent operating this website.
Bought with KellyArshi


