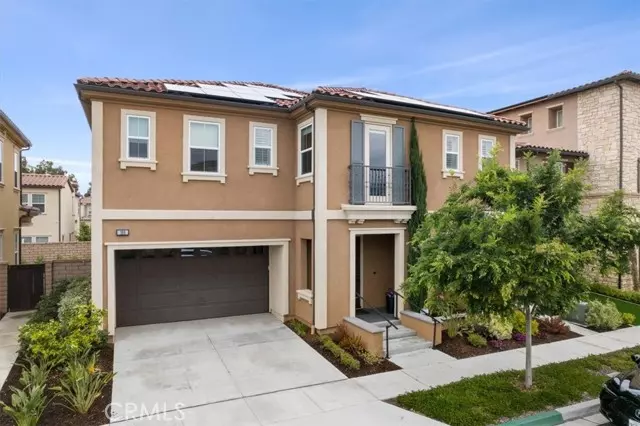$1,850,000
$1,799,900
2.8%For more information regarding the value of a property, please contact us for a free consultation.
188 Big Bend Way Lake Forest (el Toro), CA 92630
5 Beds
4.5 Baths
3,496 SqFt
Key Details
Sold Price $1,850,000
Property Type Single Family Home
Sub Type Single Family Residence
Listing Status Sold
Purchase Type For Sale
Square Footage 3,496 sqft
Price per Sqft $529
MLS Listing ID CROC23064172
Sold Date 06/20/23
Bedrooms 5
Full Baths 4
Half Baths 1
HOA Fees $237/mo
HOA Y/N Yes
Year Built 2017
Lot Size 4,200 Sqft
Acres 0.0964
Property Description
Alluring covered entry welcomes you into a well-designed open-concept design that will make entertaining a breeze. This elegantly designed two-story plan with luxury outdoor living space has dramatic 10-ft ceilings on the first floor (9-ft ceilings on the second), five bedrooms (one being a versatile first-floor bedroom with private bath), four and a half baths, a generous loft space that offers a supplemental living space that is central to the upstairs bedrooms and a conveniently located upstairs laundry. Overlooking both the dining room and great room, this stylish kitchen is complete with a large center island with a breakfast bar, a pantry, plenty of counter space and additional room for storage. The spacious primary bedroom is further enhanced by an elegant, coffered ceiling, a spa-like primary bath and a generous walk-closet. In addition to being a ‘smart home’, this home has additional highlights as an elaborate sliding door system that leads to a covered patio, paid off solar system, surround sound, a filtration water system, a security system, upgraded appliances, electric car charging outlets for two cars and an outdoor kitchen perfect for entertaining. Amenities include a resort-style recreation center with a sparkling pool, two spas, covered cabanas, outdoor barb
Location
State CA
County Orange
Area Ln - Lake Forest North
Interior
Interior Features Bonus/Plus Room, In-Law Floorplan, Storage, Breakfast Bar, Stone Counters, Tile Counters, Kitchen Island, Pantry, Energy Star Windows Doors
Heating Forced Air, Natural Gas, Solar, Other, Central
Cooling Central Air, Zoned, Other
Flooring Tile, Carpet, Wood
Fireplaces Type None, Other
Fireplace No
Window Features Double Pane Windows, Screens
Appliance Dishwasher, Double Oven, Disposal, Gas Range, Microwave, Oven, Range, Refrigerator, Self Cleaning Oven, Water Filter System, Gas Water Heater, Water Softener, Tankless Water Heater
Laundry Dryer, Gas Dryer Hookup, Laundry Room, Washer, Other, Inside, Upper Level
Exterior
Exterior Feature Lighting, Backyard, Garden, Back Yard, Front Yard, Sprinklers Automatic, Sprinklers Back, Sprinklers Front, Sprinklers Side, Other
Garage Spaces 2.0
Pool Above Ground, In Ground, Lap, Spa
Utilities Available Sewer Connected, Cable Available, Natural Gas Available, Natural Gas Connected
View Y/N true
View Hills
Handicap Access Other
Total Parking Spaces 4
Private Pool false
Building
Lot Description Other, Zero Lot Line, Landscape Misc, Street Light(s), Storm Drain
Story 2
Foundation Slab
Sewer Public Sewer
Water Public
Architectural Style Contemporary, Mediterranean
Level or Stories Two Story
New Construction No
Schools
School District Saddleback Valley Unified
Others
Tax ID 61224115
Read Less
Want to know what your home might be worth? Contact us for a FREE valuation!

Our team is ready to help you sell your home for the highest possible price ASAP

© 2024 BEAR, CCAR, bridgeMLS. This information is deemed reliable but not verified or guaranteed. This information is being provided by the Bay East MLS or Contra Costa MLS or bridgeMLS. The listings presented here may or may not be listed by the Broker/Agent operating this website.
Bought with JillDalby


