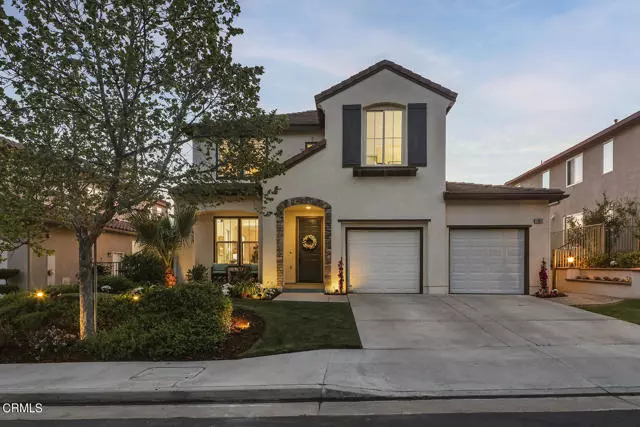$1,435,000
$1,249,000
14.9%For more information regarding the value of a property, please contact us for a free consultation.
11071 Renaissance Drive Tujunga (los Angeles), CA 91042
5 Beds
3 Baths
3,326 SqFt
Key Details
Sold Price $1,435,000
Property Type Single Family Home
Sub Type Single Family Residence
Listing Status Sold
Purchase Type For Sale
Square Footage 3,326 sqft
Price per Sqft $431
MLS Listing ID CRP1-13417
Sold Date 06/16/23
Bedrooms 5
Full Baths 3
HOA Fees $280/mo
HOA Y/N Yes
Year Built 2001
Lot Size 0.440 Acres
Acres 0.44
Property Description
Remodeled home with stunning views in the gated Renaissance Community. Welcome to this move-in ready 5 bed/3 bath beauty with a host of recent upgrades. The home is newly painted inside and out with new outdoor lighting (2023); several new windows, including the picture window in the kitchen and view-side windows in the master bedroom (2022); new flush recessed lights in living room, master bedroom and both family rooms (2023); new luxury vinyl flooring upstairs (2023); and a complete kitchen remodel with soft close, solid wood, semi-custom cabinetry (2020). The rear of the first floor is one magnificent open space with multiple living areas and windows to take in the amazing views. Another great feature of this floor plan is the bath with shower and fifth bedroom on the first floor which allows an option for stair-free living if needed. Upstairs are the second family room, three junior bedrooms, a junior bathroom with dual vanity and separate room with toilet and tub, and the palatial master suite with soaking tub and large walk-in closet. Outside is a hardscaped yard with outdoor kitchen and space for a vegetable garden, and attached is a generously-sized two-car garage with cabinets. Other upgrades include: new quartz and faucets in primary bath; brand new Kohler toilets in bo
Location
State CA
County Los Angeles
Area Sunland/Tujunga
Interior
Interior Features Den, Family Room, Kitchen Island
Heating Central
Cooling Ceiling Fan(s), Central Air
Flooring Vinyl
Fireplaces Type Gas
Fireplace Yes
Window Features Double Pane Windows, Bay Window(s)
Appliance Dishwasher, Gas Range
Laundry Laundry Room, Inside
Exterior
Exterior Feature Other
Garage Spaces 2.0
Pool None
View Y/N true
View City Lights, Mountain(s), Panoramic
Total Parking Spaces 2
Private Pool false
Building
Lot Description Landscape Misc
Story 2
Sewer Public Sewer
Water Public
Level or Stories Two Story
New Construction No
Others
Tax ID 2552047004
Read Less
Want to know what your home might be worth? Contact us for a FREE valuation!

Our team is ready to help you sell your home for the highest possible price ASAP

© 2025 BEAR, CCAR, bridgeMLS. This information is deemed reliable but not verified or guaranteed. This information is being provided by the Bay East MLS or Contra Costa MLS or bridgeMLS. The listings presented here may or may not be listed by the Broker/Agent operating this website.
Bought with TinaKeuroghlian


