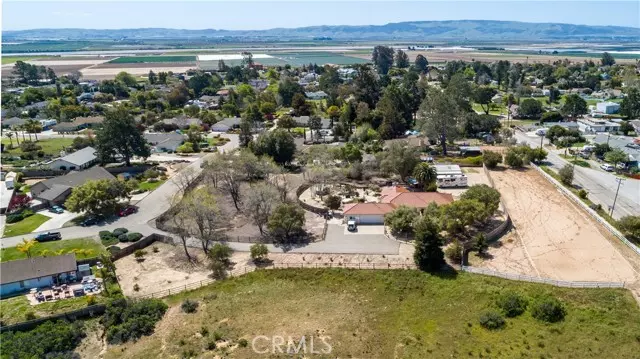$1,110,000
$1,100,000
0.9%For more information regarding the value of a property, please contact us for a free consultation.
1310 Lassen Drive Nipomo, CA 93444
3 Beds
2.5 Baths
2,340 SqFt
Key Details
Sold Price $1,110,000
Property Type Single Family Home
Sub Type Single Family Residence
Listing Status Sold
Purchase Type For Sale
Square Footage 2,340 sqft
Price per Sqft $474
MLS Listing ID CRSC23054556
Sold Date 06/16/23
Bedrooms 3
Full Baths 2
Half Baths 1
HOA Y/N No
Year Built 1994
Lot Size 1.680 Acres
Acres 1.68
Property Description
Don't let this one-of-a-kind gem pass you by. Nestled in a sleepy neighborhood in a secluded oasis-like setting and tucked away behind a private gated entryway is a beautiful custom-built home by Greg Nester. This property sits on almost two acres of a gorgeous, low-maintenance landscape which is lined with lovely trees and includes a large workshop, a comfy cedar log cabin with windows that convert it into a bar, a firepit great for toasting marshmallows, and a fenced-in pasture, perfect for your pets or whatever your heart desires. Plus, there is a hot tub perfect for relaxing and taking in all the natural beauty that surrounds this property and a water fountain where the birds come to drink. Inside the crafted home, there are three bedrooms, 2.5 baths, an office and a bonus room in the garage. The roomy master bedroom has its own bathroom with two sinks and a shower plus a door that leads out to the private courtyard. There are craft cabinets throughout the home and a formal dining room area. The large living room has a vaulted ceiling, a welcoming fireplace and just adjacent is an open-concept kitchen with recessed lighting and a cute breakfast nook. This home is truly a must-see!
Location
State CA
County San Luis Obispo
Area Nipomo
Zoning RS
Interior
Interior Features Workshop, Breakfast Bar
Heating Forced Air
Cooling None
Fireplaces Type Family Room, Gas
Fireplace Yes
Window Features Skylight(s)
Appliance Double Oven, Gas Range
Laundry Gas Dryer Hookup, Electric, Inside
Exterior
Exterior Feature Other
Garage Spaces 3.0
Pool Spa, None
Utilities Available Other Water/Sewer
View Y/N true
View Hills
Total Parking Spaces 3
Private Pool false
Building
Lot Description Other
Story 1
Foundation Slab
Water Public, Other
Level or Stories One Story
New Construction No
Schools
School District Lucia Mar Unified
Others
Tax ID 092175041
Read Less
Want to know what your home might be worth? Contact us for a FREE valuation!

Our team is ready to help you sell your home for the highest possible price ASAP

© 2025 BEAR, CCAR, bridgeMLS. This information is deemed reliable but not verified or guaranteed. This information is being provided by the Bay East MLS or Contra Costa MLS or bridgeMLS. The listings presented here may or may not be listed by the Broker/Agent operating this website.
Bought with AlbertRuiz


