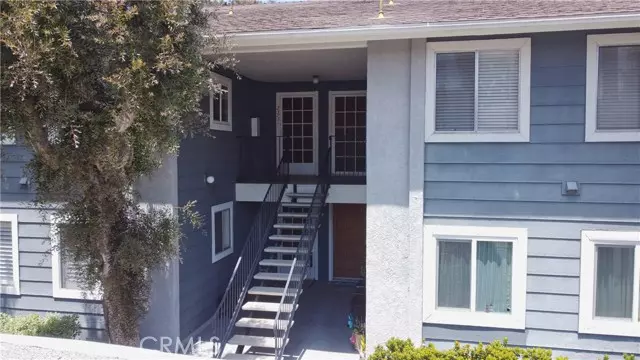$517,500
$499,000
3.7%For more information regarding the value of a property, please contact us for a free consultation.
23731 BAYSIDE Lane #102 Laguna Niguel, CA 92677
2 Beds
1 Bath
864 SqFt
Key Details
Sold Price $517,500
Property Type Condo
Sub Type Condominium
Listing Status Sold
Purchase Type For Sale
Square Footage 864 sqft
Price per Sqft $598
MLS Listing ID CROC23079919
Sold Date 06/16/23
Bedrooms 2
Full Baths 1
HOA Fees $423/mo
HOA Y/N Yes
Year Built 1984
Property Description
AWESOME LOCATION!! TOP FLOOR! SPACIOUS END UNIT with 2 BEDROOMS and 1 FULL BATH IS MOVE-IN READY! FEATURES INCLUDE: FRESH PAINT, (04/2023) DUAL PANE WINDOWS (02/2019) and WOOD LOOK LAMINATE FLOORING THROUGHOUT! Upgraded kitchen with granite counters, electric range & oven, microwave, inside laundry hookups PLUS refrigerator and BRAND NEW DISHWASHER (04/2023) are included. BRAND NEW HOT WATER HEATER (04/2023) and NEWER furnace (02/2020)! Home was re-piped in February 2019! Ceiling fans in the living room and in both spacious bedrooms. Both bedrooms feature mirrored wardrobes and the Full Bath has a separate Vanity/Dressing Area. Sliding door from the living room opens to the nice refinished, covered deck with storage closet. Assigned Covered Carport parking space is just below your condo with plenty of extra guest parking available. Wonderful community amenities including: water and trash paid, pool, spa, changing rooms and barbecue area. AMAZING LOCATION with GREAT WALKABILITY RIGHT NEAR EVERYTHING: CLOSE to great schools, COFFEE, retail, shopping, restaurants, theaters, post office, SEVERAL AMAZING PARKS and minutes to Salt Creek Beach and the Pacific Ocean!
Location
State CA
County Orange
Area Lake Area
Interior
Interior Features Dining Ell, Kitchen/Family Combo, Stone Counters
Heating Forced Air, Natural Gas, Central
Cooling None
Flooring Laminate, Tile
Fireplaces Type None
Fireplace No
Window Features Double Pane Windows
Appliance Dishwasher, Electric Range, Microwave, Refrigerator
Laundry Other, In Kitchen, Inside
Exterior
Pool Gunite, In Ground, Spa
Utilities Available Sewer Connected, Cable Connected, Natural Gas Connected
View Y/N true
View Trees/Woods, Other
Handicap Access Other
Total Parking Spaces 1
Private Pool false
Building
Lot Description Other, Street Light(s)
Story 1
Sewer Public Sewer
Water Public
Architectural Style Cape Cod
Level or Stories One Story
New Construction No
Schools
School District Capistrano Unified
Others
Tax ID 93347302
Read Less
Want to know what your home might be worth? Contact us for a FREE valuation!

Our team is ready to help you sell your home for the highest possible price ASAP

© 2024 BEAR, CCAR, bridgeMLS. This information is deemed reliable but not verified or guaranteed. This information is being provided by the Bay East MLS or Contra Costa MLS or bridgeMLS. The listings presented here may or may not be listed by the Broker/Agent operating this website.
Bought with ArtRivera


