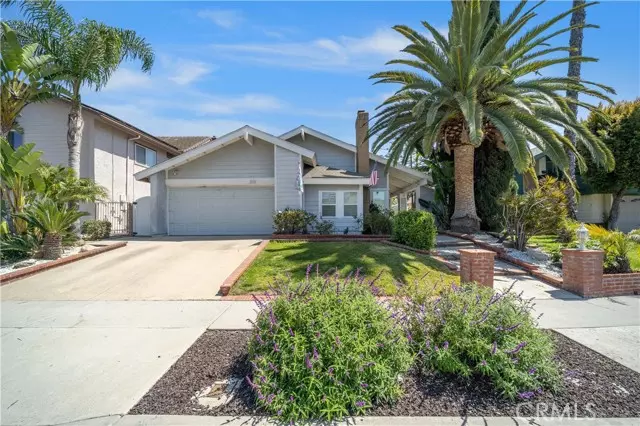$980,000
$969,000
1.1%For more information regarding the value of a property, please contact us for a free consultation.
23332 Desert Wood Street Lake Forest (el Toro), CA 92630
3 Beds
2 Baths
1,818 SqFt
Key Details
Sold Price $980,000
Property Type Single Family Home
Sub Type Single Family Residence
Listing Status Sold
Purchase Type For Sale
Square Footage 1,818 sqft
Price per Sqft $539
MLS Listing ID CROC23058797
Sold Date 06/16/23
Bedrooms 3
Full Baths 2
HOA Y/N No
Year Built 1977
Lot Size 5,000 Sqft
Acres 0.1148
Property Description
Single level living in Lake Forest! Private side entrance to over 1800 square feet with 3 bedrooms and 2 full bathrooms. Remodeled kitchen with stainless steel appliances, granite counters, long counters and lots of cabinet space. Beautiful beveled glass doors in family room and main bedroom lead outside to large patio. Spacious main bedroom suite features high ceilings, mirrored wardrobe and en suite bathroom. Formal dining room has mirrored wall to bring in even more light. Step-down to extra large living room with fireplace retreat. Beautiful 18" tile flooring throughout most of the home, plantation shutters, bull-nosed corners. High ceilings, recessed lighting and lots of windows make this home light and bright. Convenient indoor laundry with space for full size washer/dryer. Pull-down ladder to attic with storage space, ceiling fans in most rooms. Home was repiped 2021. Aliso Woods is a cozy neighborhood of only 47 homes. Close to Lake Forest Heroes Park with facilities for baseball, soccer, walking trails and picnic tables. Across from Golf & Practice Center with 9-hole course. Easy access to freeway, restaurants, shopping. Low taxes and No HOA
Location
State CA
County Orange
Area Ls - Lake Forest South
Interior
Interior Features Den, Family Room, Kitchen/Family Combo, Breakfast Bar, Stone Counters, Pantry, Updated Kitchen
Heating Central
Cooling Ceiling Fan(s), Central Air
Flooring Tile, Vinyl
Fireplaces Type Living Room, Wood Burning
Fireplace Yes
Window Features Double Pane Windows, Screens
Appliance Dishwasher, Electric Range, Disposal, Microwave, Range, Gas Water Heater
Laundry 220 Volt Outlet, Laundry Room, Other, Inside
Exterior
Exterior Feature Backyard, Back Yard, Front Yard, Other
Garage Spaces 2.0
Pool None
Utilities Available Sewer Connected, Cable Available, Natural Gas Connected
View Y/N false
View None
Handicap Access None
Total Parking Spaces 2
Private Pool false
Building
Lot Description Other, Landscape Misc, Street Light(s)
Story 1
Foundation Slab
Sewer Public Sewer
Water Public
Architectural Style Ranch
Level or Stories One Story
New Construction No
Schools
School District Saddleback Valley Unified
Others
Tax ID 61308121
Read Less
Want to know what your home might be worth? Contact us for a FREE valuation!

Our team is ready to help you sell your home for the highest possible price ASAP

© 2024 BEAR, CCAR, bridgeMLS. This information is deemed reliable but not verified or guaranteed. This information is being provided by the Bay East MLS or Contra Costa MLS or bridgeMLS. The listings presented here may or may not be listed by the Broker/Agent operating this website.
Bought with MikeAbednahavandi


