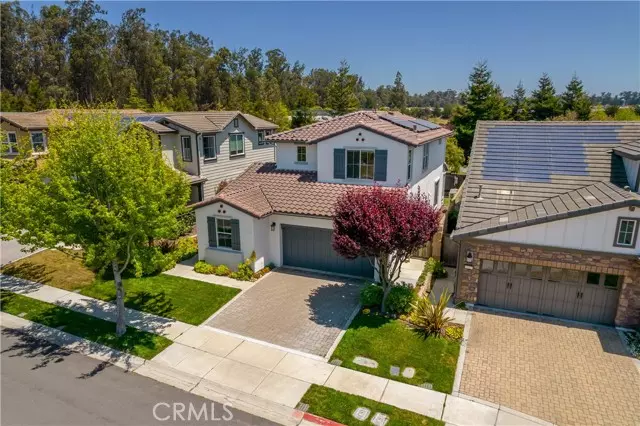$975,000
$989,000
1.4%For more information regarding the value of a property, please contact us for a free consultation.
1015 Jacqueline Place Nipomo, CA 93444
3 Beds
3 Baths
2,325 SqFt
Key Details
Sold Price $975,000
Property Type Single Family Home
Sub Type Single Family Residence
Listing Status Sold
Purchase Type For Sale
Square Footage 2,325 sqft
Price per Sqft $419
MLS Listing ID CRPI23087514
Sold Date 06/16/23
Bedrooms 3
Full Baths 3
HOA Fees $459/mo
HOA Y/N Yes
Year Built 2008
Lot Size 4,500 Sqft
Acres 0.1033
Property Description
Welcome to Trilogy living - this superb home is located on a beautiful cul-de-sac steps away from The Monarch Dunes Pro Shop and the ever-popular Butterfly Grille, and only a short stroll to Adelina’s Bistro, The Market Place, Sandalwood Spa and all the other great amenities Trilogy has to offer - it doesn’t get more convenient! Step inside this large 3 bedroom, 3 full bath home, and you’ll find a dynamic open floor plan with an abundance of windows, making it light, bright and airy. The main gathering space features a living room, family room with dining space, and a centrally-located kitchen with beautiful engineered wood floors - as an added delight, there’s a private courtyard, sure to become a go-to spot to relax and take in a good book. The chefs kitchen is well-equipped with raised panel rustic Alder cabinetry, gorgeous granite countertops, a sweeping dine-at island with pendant lighting, custom tile backsplash, stainless appliances, including a GE Profile 4-burner gas cooktop/oven. Entertaining couldn’t be easier - start with cocktails around the island, sit down to a feast in the dining space or dine al-fresco under the covered patio in the private backyard, then gather in the living room for dessert and after-dinner drinks. Completing the downstairs is a spaci
Location
State CA
County San Luis Obispo
Area Nipomo
Zoning REC
Interior
Interior Features Family Room, Kitchen/Family Combo, Stone Counters, Kitchen Island
Heating Central
Cooling Ceiling Fan(s), None
Flooring Tile, Carpet, Wood
Fireplaces Type Living Room
Fireplace Yes
Appliance Dishwasher, Microwave, Range, Refrigerator
Laundry Laundry Room, Inside
Exterior
Exterior Feature Backyard, Back Yard, Front Yard
Garage Spaces 2.0
Pool Spa
View Y/N true
View Trees/Woods, None
Total Parking Spaces 2
Private Pool false
Building
Lot Description Street Light(s), Storm Drain
Story 2
Foundation Slab
Sewer Private Sewer
Water Private
Level or Stories Two Story
New Construction No
Schools
School District Lucia Mar Unified
Others
Tax ID 091602023
Read Less
Want to know what your home might be worth? Contact us for a FREE valuation!

Our team is ready to help you sell your home for the highest possible price ASAP

© 2025 BEAR, CCAR, bridgeMLS. This information is deemed reliable but not verified or guaranteed. This information is being provided by the Bay East MLS or Contra Costa MLS or bridgeMLS. The listings presented here may or may not be listed by the Broker/Agent operating this website.
Bought with ErnyPinckert


