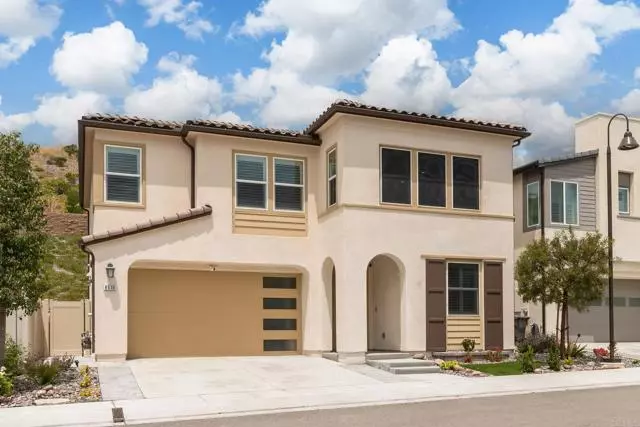$1,000,000
$1,000,000
For more information regarding the value of a property, please contact us for a free consultation.
8530 Boulder Way Santee, CA 92071
4 Beds
3 Baths
2,148 SqFt
Key Details
Sold Price $1,000,000
Property Type Single Family Home
Sub Type Single Family Residence
Listing Status Sold
Purchase Type For Sale
Square Footage 2,148 sqft
Price per Sqft $465
MLS Listing ID CRNDP2303410
Sold Date 06/15/23
Bedrooms 4
Full Baths 3
HOA Fees $260/mo
HOA Y/N Yes
Year Built 2019
Property Description
Immaculate home located in the NW corner of Santee! Peacefully situated within the exclusive Weston Community w/ no neighbors directly behind, this masterfully designed home stands at the apex of quality & style w/ its idyllic location, refined open interior & owner selected custom finishes. Curb appeal exudes from lush landscaping while a soothing neutral palette & upgraded laminate floors work to create a captivating interior flush w/ high-end features offering the utmost in modern convenience: Low-E glass windows w/ UV screens & tint, electric vehicle charger wiring, Taexx Pest control system, Solar system & more! Main-level guest BR & full BA. Open-concept kitchen & family room w/ large windows combined w/ oversized sliding glass doors offers an expansive feel extending the comforts of the interior outdoors. Immaculate kitchen equipped w/ stone counters, glass tile backsplash, soft close shaker style cabinets, touch faucet, SS appliances & island w/ breakfast bar. Upstairs primary suite w/ plush carpet, upgraded barn door & spa-quality BA w/ stone counters, dual sinks, glass-enclosed walk-in shower, soaking tub & walk-in closet. Expansive loft offers added living space - perfect second family room or home office. 2 secondary BRs, full BA w/ dual sinks & laundry room round out
Location
State CA
County San Diego
Area Santee
Zoning R-1:
Interior
Interior Features Kitchen/Family Combo, Storage, Breakfast Bar, Stone Counters, Kitchen Island
Heating Forced Air, Natural Gas
Cooling Ceiling Fan(s), Central Air, Other
Fireplaces Type None
Fireplace No
Window Features Solar Screens
Appliance Dishwasher, Disposal, Gas Range, Microwave, Refrigerator, Tankless Water Heater
Laundry Dryer, Laundry Room, Washer, Other, Inside, Upper Level
Exterior
Exterior Feature Backyard, Back Yard, Other
Garage Spaces 2.0
Pool Spa
View Y/N false
View None
Total Parking Spaces 4
Private Pool false
Building
Lot Description Level, Other, Street Light(s)
Story 2
Water Public
Level or Stories Two Story
New Construction No
Schools
School District Grossmont Union High
Others
Tax ID 3660904615
Read Less
Want to know what your home might be worth? Contact us for a FREE valuation!

Our team is ready to help you sell your home for the highest possible price ASAP

© 2024 BEAR, CCAR, bridgeMLS. This information is deemed reliable but not verified or guaranteed. This information is being provided by the Bay East MLS or Contra Costa MLS or bridgeMLS. The listings presented here may or may not be listed by the Broker/Agent operating this website.
Bought with AmberTannehill


