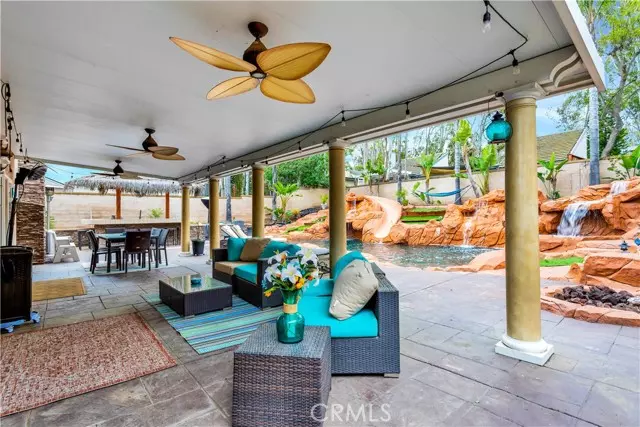$1,377,000
$1,499,999
8.2%For more information regarding the value of a property, please contact us for a free consultation.
22222 Anthony Drive Lake Forest (el Toro), CA 92630
7 Beds
2.5 Baths
3,053 SqFt
Key Details
Sold Price $1,377,000
Property Type Single Family Home
Sub Type Single Family Residence
Listing Status Sold
Purchase Type For Sale
Square Footage 3,053 sqft
Price per Sqft $451
MLS Listing ID CROC23030351
Sold Date 06/14/23
Bedrooms 7
Full Baths 2
Half Baths 1
HOA Fees $75/mo
HOA Y/N Yes
Year Built 1978
Lot Size 8,680 Sqft
Acres 0.1993
Property Description
BACK ON THE MARKET! BUT WON'T BE HERE FOR LONG!! This beautiful 3,053 sf, 7 bedroom home boasts a tropical resort-like backyard with a large outdoor kitchen/BBQ, gas firepit with built-in seating, and a giant heated pebble-tech pool with waterslide, waterfalls, elevated jacuzzi, and more! Backyard also features large patio cover with ceiling fans and a side yard perfect for a putting green! This spacious home is perfectly situated on a premium oversized 8,860 sf lot at the end a quiet cul-de-sac only 5 minutes from the 405/5 freeways, 10 minutes from Irvine Spectrum, Great Park and toll roads, and 20 minutes to the beach. Walk to the Sun & Sail Club (you can see fireworks from home) or explore the wooded trails in the adjacent neighborhood! All 3 schools are also walking distance. Enter through beautiful custom front door into the spacious foyer and see directly into the gorgeous backyard. Downstairs has 2 bedrooms (one has a fireplace), one 3/4 bathroom and a laundry area. The beautiful kitchen features an oversized island with extra storage and seating, granite countertops, wine cellar, recessed lighting, stainless Kitchenaid appliances including a trash compactor, double oven and gas range. The living room allows for plenty of natural light with high ceilings and is open to th
Location
State CA
County Orange
Area Ls - Lake Forest South
Interior
Interior Features Family Room, Breakfast Bar, Breakfast Nook, Stone Counters, Kitchen Island, Updated Kitchen
Heating Forced Air, Fireplace(s)
Cooling Ceiling Fan(s), Central Air
Flooring Tile, Carpet, Wood
Fireplaces Type Family Room, Gas, Wood Burning, Other
Fireplace Yes
Window Features Double Pane Windows
Appliance Dishwasher, Double Oven, Gas Range, Range, Refrigerator, Trash Compactor, Gas Water Heater
Laundry Washer, Inside, See Remarks
Exterior
Exterior Feature Backyard, Back Yard, Front Yard, Other
Garage Spaces 3.0
Pool Gas Heat, In Ground, Spa
Utilities Available Sewer Connected, Cable Available, Natural Gas Available
View Y/N false
View None
Total Parking Spaces 7
Private Pool true
Building
Lot Description Cul-De-Sac, Other, Landscape Misc
Story 2
Foundation Slab
Sewer Public Sewer
Water Public
Architectural Style Mediterranean
Level or Stories Two Story
New Construction No
Schools
School District Saddleback Valley Unified
Others
Tax ID 61415117
Read Less
Want to know what your home might be worth? Contact us for a FREE valuation!

Our team is ready to help you sell your home for the highest possible price ASAP

© 2024 BEAR, CCAR, bridgeMLS. This information is deemed reliable but not verified or guaranteed. This information is being provided by the Bay East MLS or Contra Costa MLS or bridgeMLS. The listings presented here may or may not be listed by the Broker/Agent operating this website.
Bought with DianeSprague


