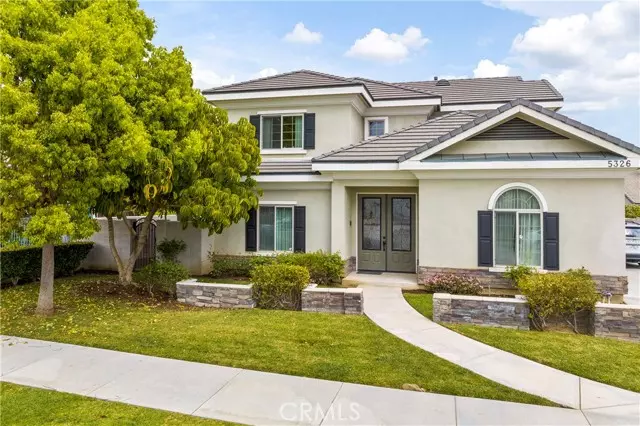$1,120,000
$1,018,000
10.0%For more information regarding the value of a property, please contact us for a free consultation.
5326 Welland Avenue Temple City, CA 91780
4 Beds
3 Baths
1,960 SqFt
Key Details
Sold Price $1,120,000
Property Type Townhouse
Sub Type Townhouse
Listing Status Sold
Purchase Type For Sale
Square Footage 1,960 sqft
Price per Sqft $571
MLS Listing ID CRWS23068083
Sold Date 06/15/23
Bedrooms 4
Full Baths 3
HOA Fees $270/mo
HOA Y/N Yes
Year Built 2014
Lot Size 0.313 Acres
Acres 0.3133
Property Description
This Beautiful & Stunning home located in Temple City has 4 bedrooms and 3 bathrooms, featuring a convenient bedroom and full bathroom on the lower level. Superior materials and craftsmanship are evident both inside and outside of this home, showcasing exceptional attention to detail. Upon entering the front door, you'll be greeted by a breathtaking living room with a corner fireplace, high ceilings, recessed lighting, wide baseboards, handsome laminate wood flooring, and an elegant dark-stained wood staircase with decorative wrought iron banisters. The open-concept kitchen and dining area are thoughtfully designed and provide a perfect space for entertaining. The back yard offers a serene setting for outdoor activities. The kitchen boasts timeless cabinetry with attractive door panels, tiled flooring, granite countertops, and a mosaic tiled backsplash, creating a distinct and inviting ambiance. As you enter into the primary suite, featuring a luxurious spa-style bathroom, double sink, large shower and separate bathtub and a walk-in closet. This home is filled with natural light and offers wonderful features that will leave a long-lasting impression. It truly is a remarkable gem. When the time comes to step out of the comfort of your home, you'll be delighted to find that parks,
Location
State CA
County Los Angeles
Area Temple City
Zoning TCR2
Interior
Interior Features Stone Counters
Heating Central
Cooling Central Air
Fireplaces Type Living Room
Fireplace Yes
Appliance Dishwasher, Disposal, Gas Range, Free-Standing Range, Gas Water Heater, Tankless Water Heater
Laundry Laundry Closet
Exterior
Exterior Feature Backyard, Back Yard, Front Yard, Sprinklers Back
Garage Spaces 2.0
Pool None
View Y/N true
View Other
Total Parking Spaces 2
Private Pool false
Building
Lot Description Other, Street Light(s)
Story 2
Sewer Public Sewer
Water Public
Level or Stories Two Story
New Construction No
Schools
School District El Monte Union High
Others
Tax ID 8573035035
Read Less
Want to know what your home might be worth? Contact us for a FREE valuation!

Our team is ready to help you sell your home for the highest possible price ASAP

© 2025 BEAR, CCAR, bridgeMLS. This information is deemed reliable but not verified or guaranteed. This information is being provided by the Bay East MLS or Contra Costa MLS or bridgeMLS. The listings presented here may or may not be listed by the Broker/Agent operating this website.
Bought with JaneZhou


