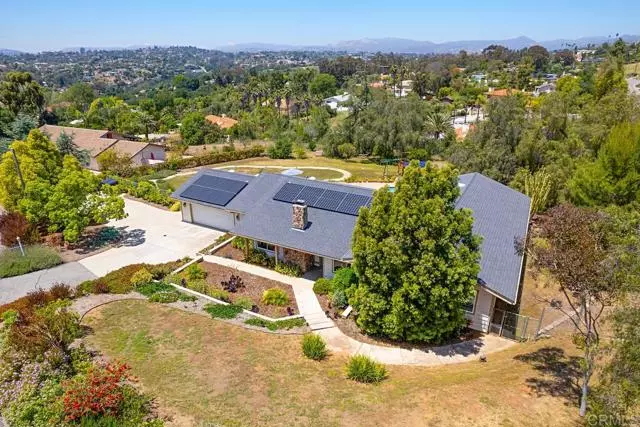$1,150,000
$1,049,000
9.6%For more information regarding the value of a property, please contact us for a free consultation.
1256 Orangewood Drive Escondido, CA 92025
4 Beds
2.5 Baths
2,249 SqFt
Key Details
Sold Price $1,150,000
Property Type Single Family Home
Sub Type Single Family Residence
Listing Status Sold
Purchase Type For Sale
Square Footage 2,249 sqft
Price per Sqft $511
MLS Listing ID CRNDP2303435
Sold Date 06/15/23
Bedrooms 4
Full Baths 2
Half Baths 1
HOA Y/N No
Year Built 1978
Lot Size 0.950 Acres
Acres 0.95
Property Description
Welcome to this stunning upgraded split-level home situated on a commanding corner lot in SE Escondido! Boasting breathtaking VIEWS from every corner, this home sits on approximately one acre of land, offering ample space and privacy. Step inside and you'll find Four bedrooms plus an Extra Room that can be used as a Home office or Gym, along with Three Bathrooms. The newly remodeled Kitchen is a chef's dream, featuring stainless steel appliances, granite countertops, plenty of cabinet space, and a huge picture window offering views of the pool area! New low-e vinyl windows throughout the home provide an abundance of natural light, along with Solatube® in the hallway - while the whole house fan keeps the air fresh and cool. A favorite feature of this property is the OWNED solar panels, which significantly reduce energy costs and your carbon footprint. whole house water filter provides clean, pure water, and the drip irrigation system makes it easy to maintain the beautifully landscaped yard. Enjoy the goodness of your own passion fruit vines, and various fruit trees including orange, lemon & pomegranate. Room for a potential ADU. You’ll also love the pool and spa, perfect for relaxing on warm summer days, and the VIEWS from the patio and deck areas that offer the perfect settin
Location
State CA
County San Diego
Area Escondido
Zoning R-1:
Interior
Interior Features Den, Family Room
Cooling Central Air
Fireplaces Type Family Room, Free Standing, Living Room, Wood Burning, Other
Fireplace Yes
Laundry Laundry Room, Electric, Inside
Exterior
Exterior Feature Backyard, Back Yard, Front Yard, Sprinklers Back, Sprinklers Front
Garage Spaces 2.0
Pool In Ground
Utilities Available Other Water/Sewer
View Y/N true
View Hills, Mountain(s)
Total Parking Spaces 8
Private Pool true
Building
Lot Description Corner Lot, Sloped Down, Other
Water Public, Other
Level or Stories Multi/Split
New Construction No
Schools
School District Escondido Union High
Others
Tax ID 2372601400
Read Less
Want to know what your home might be worth? Contact us for a FREE valuation!

Our team is ready to help you sell your home for the highest possible price ASAP

© 2024 BEAR, CCAR, bridgeMLS. This information is deemed reliable but not verified or guaranteed. This information is being provided by the Bay East MLS or Contra Costa MLS or bridgeMLS. The listings presented here may or may not be listed by the Broker/Agent operating this website.
Bought with TroyMerrell


