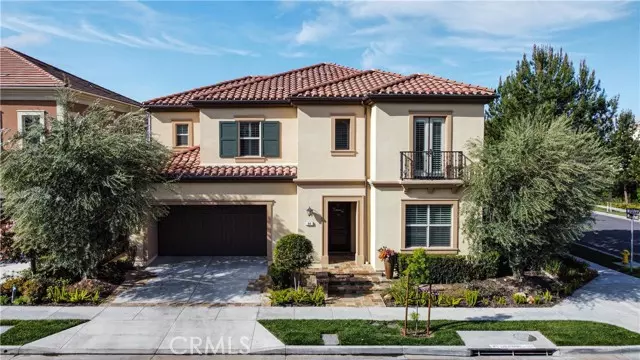$2,400,000
$2,400,000
For more information regarding the value of a property, please contact us for a free consultation.
64 Walden Irvine, CA 92620
4 Beds
4.5 Baths
3,167 SqFt
Key Details
Sold Price $2,400,000
Property Type Single Family Home
Sub Type Single Family Residence
Listing Status Sold
Purchase Type For Sale
Square Footage 3,167 sqft
Price per Sqft $757
MLS Listing ID CRWS23084341
Sold Date 06/15/23
Bedrooms 4
Full Baths 4
Half Baths 1
HOA Fees $147/mo
HOA Y/N Yes
Year Built 2015
Lot Size 4,310 Sqft
Acres 0.0989
Property Description
Award-winning Irvine Unified School District, Stonegate elementary school inside the community and Northwood high school just a few minutes away~~~ Premium landscaped corner lot in Stonegate features 4 well-sized bedrooms and 5 bathrooms, plus a upstairs generous loft with view. Highlights of the spacious open floor plan with high ceilings on the main level include an upgraded gourmet kitchen, dining room, and family room with gas fireplace and folding accordion doors which open to the bright California room. The kitchen has wood recess-panel cabinets, quartz countertops, pendant lighting, spacious walk-in pantry and all Kitchen-Aid appliances. The main floor en-suite bedroom, could be guest room, in-law's quarter or an office. The master suite including dual vanities, quartz countertops, expansive walk-in closet with organizer, glass shower and separate tub; and Two additional en suite bedrooms, spacious laundry room, and lush carpeting complete the second floor. In garage, extra space with electric car hookup, organizer shelves, bikes on the wall...a paid off 4.0 kW Solar System is included! Other upgrades: plantation shutters, hardwood flooring, LED lighting, built-in speakers, WiFi access points, garage workstation, crown molding, water softener, purified water with instant d
Location
State CA
County Orange
Area Stonegate
Interior
Interior Features Family Room, Kitchen/Family Combo, Storage, Breakfast Bar, Kitchen Island, Pantry
Heating Central
Cooling Central Air
Fireplaces Type Family Room
Fireplace Yes
Window Features Screens
Appliance Dishwasher, Disposal, Gas Range, Range, Water Filter System, Tankless Water Heater
Laundry Laundry Room, Other, Inside, Upper Level
Exterior
Exterior Feature Backyard, Back Yard, Front Yard, Other
Garage Spaces 2.0
Pool In Ground, Spa
Utilities Available Natural Gas Available
View Y/N true
View Other
Total Parking Spaces 2
Private Pool false
Building
Lot Description Corner Lot, Cul-De-Sac, Street Light(s)
Story 2
Sewer Public Sewer
Water Public
Level or Stories Two Story
New Construction No
Schools
School District Irvine Unified
Others
Tax ID 55155601
Read Less
Want to know what your home might be worth? Contact us for a FREE valuation!

Our team is ready to help you sell your home for the highest possible price ASAP

© 2025 BEAR, CCAR, bridgeMLS. This information is deemed reliable but not verified or guaranteed. This information is being provided by the Bay East MLS or Contra Costa MLS or bridgeMLS. The listings presented here may or may not be listed by the Broker/Agent operating this website.
Bought with VivianHuang


