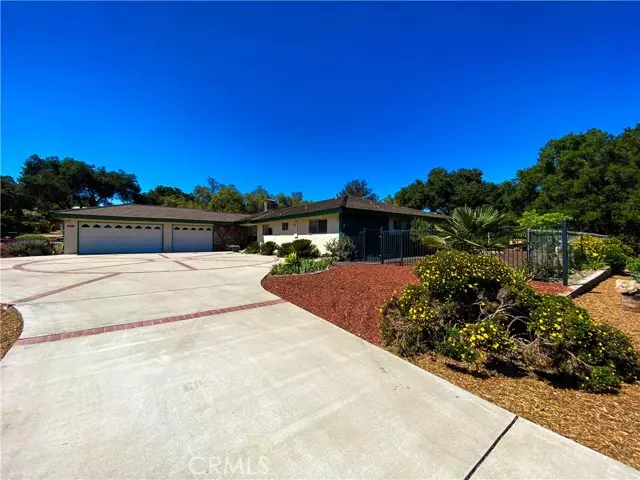$1,050,000
$1,025,000
2.4%For more information regarding the value of a property, please contact us for a free consultation.
846 Inga Road Nipomo, CA 93444
4 Beds
2.5 Baths
2,203 SqFt
Key Details
Sold Price $1,050,000
Property Type Single Family Home
Sub Type Single Family Residence
Listing Status Sold
Purchase Type For Sale
Square Footage 2,203 sqft
Price per Sqft $476
MLS Listing ID CRSC21134257
Sold Date 08/13/21
Bedrooms 4
Full Baths 2
Half Baths 1
HOA Y/N No
Year Built 1970
Lot Size 1.300 Acres
Acres 1.3
Property Description
Beautifully maintained 4 bedroom 2.5 bath 2203 sq ft home situated on 1.3 acres of manicured grounds on a quiet cul-de-sac. The living room features a massive wood burning fireplace with stone hearth, hardwood floors and flows effortlessly into the dining room with sliding glass door access to the covered patio. The kitchen has been nicely refreshed with newly painted cabinets, new hardware and fixtures, newly reglazed sink and counter, new Bosch hood range and gas stove top and double oven. There's even a small water heater under the sink. A den/family room off the kitchen adds even more living space. New paint in all of the bedrooms including the master bedroom featuring new shutters, ceiling fan, doors and hardware. Too many details to mention! The grounds are spectacular including a beautiful parklike view from the patio, walking path to the swing under the wisteria, and up to the many out buildings. Everyone's favorite stop is what the seller's like to call "the Dry Creek Mini Barn". So many potential uses for this building and currently being utilized as a 5th guest room. To the right of the Dry Creek Mini Barn is an equipment/tractor shop with barn doors, a chicken coop and 2 green houses. To the left is the 30' X 60' Shop permitted and built in 2017/18, featuring a blue a
Location
State CA
County San Luis Obispo
Area Nipomo
Rooms
Other Rooms Guest House
Interior
Interior Features Family Room, Workshop
Heating Forced Air
Cooling Ceiling Fan(s), Whole House Fan
Flooring Laminate, Tile, Wood
Fireplaces Type Living Room, Wood Burning
Fireplace Yes
Appliance Water Softener
Laundry Laundry Room
Exterior
Exterior Feature Backyard, Back Yard, Front Yard, Other
Garage Spaces 3.0
Pool None
Utilities Available Other Water/Sewer
View Y/N true
View Other
Total Parking Spaces 3
Private Pool false
Building
Lot Description Other, Landscape Misc
Story 1
Water Public, Other
Level or Stories One Story
New Construction No
Schools
School District Lucia Mar Unified
Others
Tax ID 091326040
Read Less
Want to know what your home might be worth? Contact us for a FREE valuation!

Our team is ready to help you sell your home for the highest possible price ASAP

© 2024 BEAR, CCAR, bridgeMLS. This information is deemed reliable but not verified or guaranteed. This information is being provided by the Bay East MLS or Contra Costa MLS or bridgeMLS. The listings presented here may or may not be listed by the Broker/Agent operating this website.
Bought with DarrelKullman


