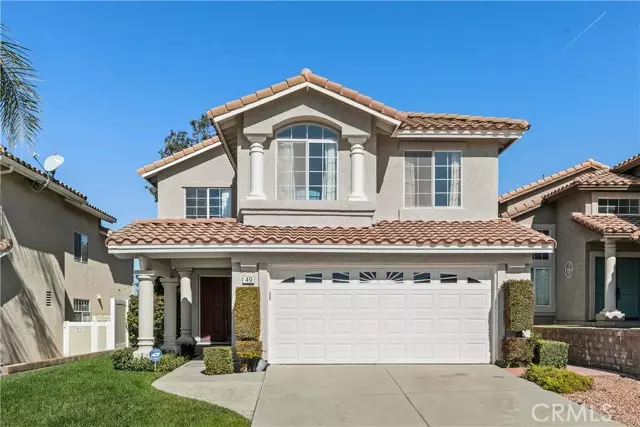$1,220,000
$1,150,000
6.1%For more information regarding the value of a property, please contact us for a free consultation.
49 Lunette Avenue Lake Forest (el Toro), CA 92610
5 Beds
2.5 Baths
2,268 SqFt
Key Details
Sold Price $1,220,000
Property Type Single Family Home
Sub Type Single Family Residence
Listing Status Sold
Purchase Type For Sale
Square Footage 2,268 sqft
Price per Sqft $537
MLS Listing ID CRPW23044652
Sold Date 06/14/23
Bedrooms 5
Full Baths 2
Half Baths 1
HOA Fees $94/mo
HOA Y/N Yes
Year Built 1991
Lot Size 4,469 Sqft
Acres 0.1026
Property Description
BACK ON THE MARKET!! Fantastic opportunity to live in the wonderful hillside community of Foothill Ranch, this charming Borrego Ridge home is what you've been waiting for. This stunning turnkey home, is walking distance from Foothill Ranch Elementary School. Impressive soaring ceilings highlight entering the home. Walk through the spacious open floor plan offering 5 bedrooms and 2.5 baths, with approx 2,268 square feet of comfortable living space for everyone. All bedrooms located on second level. Kitchen features gorgeous granite counters, tile backsplash, self closing cabinets with pull out drawers and plenty of cabinet space. Refrigerator included. Kitchen opens up to the family room, creating a nice open concept. Tile flooring throughout lower level, ceiling fans in the living room and most of the bedrooms, with the laundry room downstairs. Considered a premium lot, the backyard, with no neighbors behind, provides a private entertaining area. Brand new air conditioning and heater installed November 2022. Sunset and city light views from the primary bedroom. Close to community pool, library, park with children's playground, soccer field & basketball court, shopping, entertainment and the 241 toll road.
Location
State CA
County Orange
Area Fh - Foothill Ranch
Zoning R-1
Interior
Interior Features Family Room, Breakfast Nook, Stone Counters, Pantry
Heating Central
Cooling Ceiling Fan(s), Central Air, Other
Flooring Tile, Carpet
Fireplaces Type Family Room, Gas
Fireplace Yes
Appliance Dishwasher, Disposal, Gas Range, Microwave, Refrigerator, Gas Water Heater
Laundry Gas Dryer Hookup, Laundry Room, Other, Inside
Exterior
Exterior Feature Backyard, Back Yard, Front Yard, Sprinklers Back, Sprinklers Front, Other
Garage Spaces 2.0
Pool In Ground, Spa
Utilities Available Cable Available
View Y/N true
View City Lights, Other
Handicap Access Other
Total Parking Spaces 2
Private Pool false
Building
Lot Description Other
Story 2
Sewer Public Sewer
Water Public
Architectural Style Contemporary
Level or Stories Two Story
New Construction No
Schools
School District Saddleback Valley Unified
Others
Tax ID 60112102
Read Less
Want to know what your home might be worth? Contact us for a FREE valuation!

Our team is ready to help you sell your home for the highest possible price ASAP

© 2024 BEAR, CCAR, bridgeMLS. This information is deemed reliable but not verified or guaranteed. This information is being provided by the Bay East MLS or Contra Costa MLS or bridgeMLS. The listings presented here may or may not be listed by the Broker/Agent operating this website.
Bought with SandraGriffo


