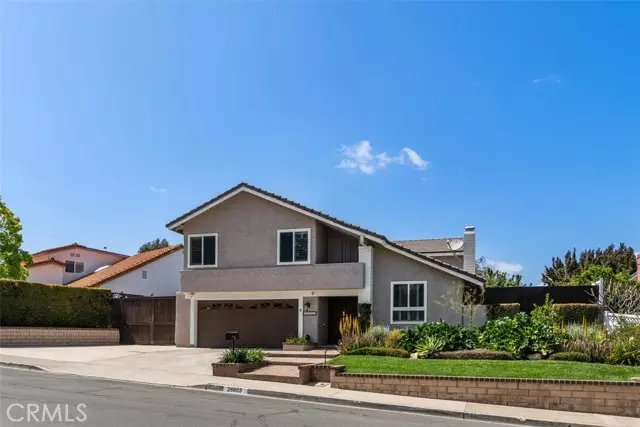$1,500,000
$1,495,000
0.3%For more information regarding the value of a property, please contact us for a free consultation.
26855 Salinas Lane Mission Viejo, CA 92691
4 Beds
2.5 Baths
2,230 SqFt
Key Details
Sold Price $1,500,000
Property Type Single Family Home
Sub Type Single Family Residence
Listing Status Sold
Purchase Type For Sale
Square Footage 2,230 sqft
Price per Sqft $672
MLS Listing ID CROC23068932
Sold Date 06/14/23
Bedrooms 4
Full Baths 2
Half Baths 1
HOA Fees $26/mo
HOA Y/N Yes
Year Built 1971
Lot Size 7,488 Sqft
Acres 0.1719
Property Description
ENTERTAINER’S DREAM HOME! EXPANSIVE BACKYARD, INDOOR/OUTDOOR LIVING, OUTDOOR KITCHEN, BASKETBALL COURT, PUTTING GREEN, RV POTENTIAL, PEX REPIPE EV CHARGER & MORE! As you enter this stunningly upgraded home, you’re instantly greeted with high vaulted ceilings, a soft neutral color palette and an array of windows allowing in an abundance of natural light. Highlights include wood plank & travertine tile flooring, wainscotting, crown moldings, custom wrought iron stair railings, built-in dry bar, plantation shutters, Restoration Hardware vanities, updated light fixtures & interior laundry room with shaker style cabinetry and marble countertop. This home has the great room concept everyone is looking for with a large kitchen open to the family room, both of which lead to your expansive backyard setting. The kitchen showcases stunning Calacatta marble countertops, white shaker style cabinetry, counter to ceiling backsplash, high-end stainless-steel appliances including a 5-burner gas range with double oven and eat-in kitchen peninsula. Upstairs, the Master bedroom features a beautifully remodeled ensuite bathroom with dual sink vanity, private water closet, expanded custom walk-in shower with rain showerhead and hidden shampoo niche. Three additional bedrooms and a stunningly remod
Location
State CA
County Orange
Area Mission Viejo South
Interior
Interior Features Family Room, Kitchen/Family Combo, Breakfast Bar, Stone Counters, Updated Kitchen
Heating Central
Cooling Central Air
Flooring Tile, Wood
Fireplaces Type Gas, Living Room, Wood Burning
Fireplace Yes
Window Features Double Pane Windows, Screens
Appliance Dishwasher, Double Oven, Disposal, Gas Range, Microwave, Free-Standing Range
Laundry 220 Volt Outlet, Gas Dryer Hookup, Laundry Room, Electric, Inside, Other
Exterior
Exterior Feature Backyard, Back Yard, Front Yard, Other, Sprinklers Automatic, Sprinklers Back, Sprinklers Front
Garage Spaces 2.0
Pool None
Utilities Available Sewer Connected, Cable Connected, Natural Gas Connected
View Y/N true
View Other
Handicap Access Other
Total Parking Spaces 5
Private Pool false
Building
Lot Description Level, Other, Landscape Misc
Story 2
Foundation Slab
Sewer Public Sewer
Water Public
Level or Stories Two Story
New Construction No
Schools
School District Capistrano Unified
Others
Tax ID 76110103
Read Less
Want to know what your home might be worth? Contact us for a FREE valuation!

Our team is ready to help you sell your home for the highest possible price ASAP

© 2025 BEAR, CCAR, bridgeMLS. This information is deemed reliable but not verified or guaranteed. This information is being provided by the Bay East MLS or Contra Costa MLS or bridgeMLS. The listings presented here may or may not be listed by the Broker/Agent operating this website.
Bought with AmyBalsz


