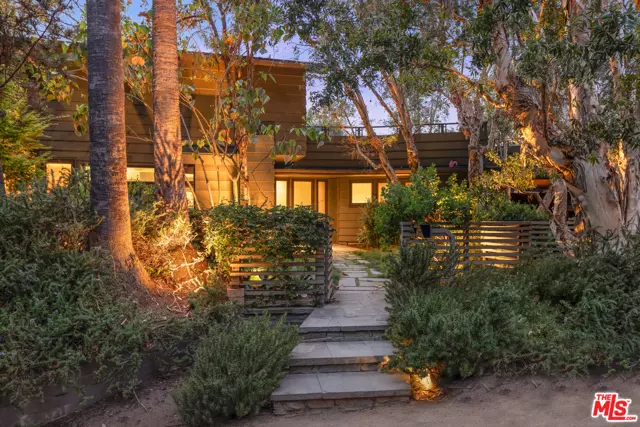$6,337,000
$5,900,000
7.4%For more information regarding the value of a property, please contact us for a free consultation.
501 Latimer Road Santa Monica, CA 90402
5 Beds
5.5 Baths
0.31 Acres Lot
Key Details
Sold Price $6,337,000
Property Type Single Family Home
Sub Type Single Family Residence
Listing Status Sold
Purchase Type For Sale
MLS Listing ID CL21759514
Sold Date 08/17/21
Bedrooms 5
Full Baths 5
Half Baths 1
HOA Y/N No
Year Built 1954
Lot Size 0.307 Acres
Acres 0.3066
Property Description
An architectural retreat, situated on an oversized corner lot in Santa Monica's coveted Rustic Canyon. Beyond the private gates, find yourself immersed in nature with lush landscaping, designed by Nancy Goslee Power, and mature trees. Through the front door, the tone is set with impressive wood paneling, thoughtful lighting, and floor-to-ceiling wall of custom library shelving. First floor features 3 bedrooms, ideally set away from the main living area. The dining and living rooms seamlessly connect and open to the large outdoor patio with dining area and built-in seating surrounding the fire pit. Contemporary, clean lines connect with the inviting curves of the ceiling alcove in the living room - one of the many examples of the exquisite attention to detail throughout. The oversized kitchen, flooded with natural light from the geometric-shaped skylight, features a breakfast nook, stainless steel appliances, and fireplace. Upstairs includes the private primary suite, with a separate office, expansive bedroom with fireplace and balcony, master bath, and large walk-in closet. Beyond the main house, the backyard is an entertainer's dream with gorgeous grounds, two dining areas, BBQ, wood-fire pizza oven, pool and spa, and the guest house with kitchenette and full bath. Moments from
Location
State CA
County Los Angeles
Area Santa Monica
Zoning LARE
Interior
Interior Features Office
Heating Central
Cooling Central Air
Flooring Tile, Wood
Fireplaces Type Kitchen, Living Room, Other, Wood Burning
Fireplace Yes
Appliance Dishwasher, Refrigerator
Laundry Dryer, Laundry Room, Washer
Exterior
Pool Spa
View Y/N true
View Canyon, Trees/Woods
Total Parking Spaces 4
Private Pool false
Building
Story 2
Level or Stories Two Story
New Construction No
Others
Tax ID 4409026016
Read Less
Want to know what your home might be worth? Contact us for a FREE valuation!

Our team is ready to help you sell your home for the highest possible price ASAP

© 2024 BEAR, CCAR, bridgeMLS. This information is deemed reliable but not verified or guaranteed. This information is being provided by the Bay East MLS or Contra Costa MLS or bridgeMLS. The listings presented here may or may not be listed by the Broker/Agent operating this website.
Bought with Rachael MaryPetersen


