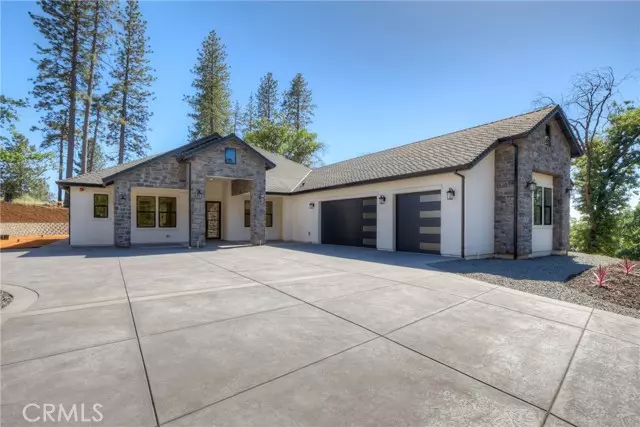$800,000
$775,000
3.2%For more information regarding the value of a property, please contact us for a free consultation.
300 Pinewood Drive Paradise, CA 95969
4 Beds
2.5 Baths
2,758 SqFt
Key Details
Sold Price $800,000
Property Type Single Family Home
Sub Type Single Family Residence
Listing Status Sold
Purchase Type For Sale
Square Footage 2,758 sqft
Price per Sqft $290
MLS Listing ID CRSN23072871
Sold Date 06/14/23
Bedrooms 4
Full Baths 2
Half Baths 1
HOA Y/N No
Year Built 2023
Lot Size 0.670 Acres
Acres 0.67
Property Description
Introducing a stunning new construction home with custom upgrades that will leave you in awe. This magnificent residence is adorned with a 50-year presidential roof, sleek black-framed windows, and an impressive display of stone on the front facade. As you approach the home through the oversized stamped concrete driveway, spanning a grand 20 feet wide, you'll experience an unparalleled sense of arrival. Nestled in a highly desirable subdivision boasting wide roads and offering convenient access to Chico, this location is perfect for those seeking both tranquility and convenience. Additionally, the property provides the potential for RV access, adding to its versatility and appeal. Prepare to be captivated by the grand entry double doors that make a statement from the moment you arrive. Step inside and be greeted by the main living area, where your eyes will be drawn upward to the soaring 12-foot box beamed ceilings, beautifully finished in a stylish shade of black. Expansive floor-to-ceiling windows flood the space with natural light, perfectly complementing the warm ambiance created by the wood-toned floors. The kitchen is a culinary enthusiast's dream, featuring a magnificent 48-inch stainless steel gas range accompanied by matching appliances. White oak custom cabinets offer a
Location
State CA
County Butte
Area All Other Counties/States
Zoning RR2/
Interior
Interior Features Energy Star Windows Doors
Heating Central
Cooling Central Air
Flooring Laminate, Tile
Fireplaces Type Electric, Living Room
Fireplace Yes
Appliance Gas Range
Laundry 220 Volt Outlet, Laundry Room, Other
Exterior
Exterior Feature Other
Garage Spaces 3.0
Pool None
Utilities Available Other Water/Sewer, Natural Gas Connected
View Y/N false
View None
Total Parking Spaces 3
Private Pool false
Building
Lot Description Sloped Up
Story 1
Foundation Slab
Water Other, Public
Level or Stories One Story
New Construction No
Schools
School District Paradise Unified
Others
Tax ID 051330042000
Read Less
Want to know what your home might be worth? Contact us for a FREE valuation!

Our team is ready to help you sell your home for the highest possible price ASAP

© 2025 BEAR, CCAR, bridgeMLS. This information is deemed reliable but not verified or guaranteed. This information is being provided by the Bay East MLS or Contra Costa MLS or bridgeMLS. The listings presented here may or may not be listed by the Broker/Agent operating this website.
Bought with EricMartin


