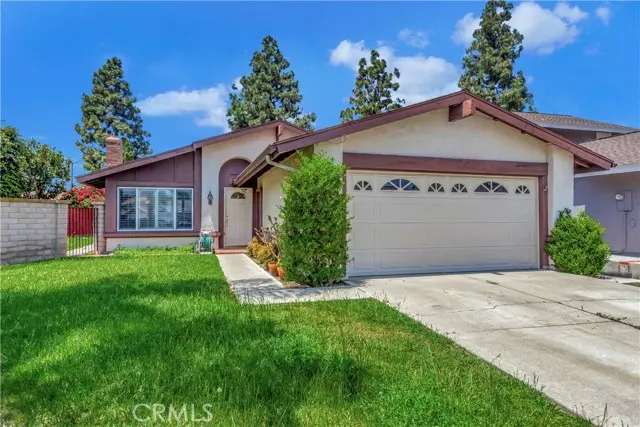$887,000
$829,900
6.9%For more information regarding the value of a property, please contact us for a free consultation.
22791 Larkin Street Lake Forest (el Toro), CA 92630
3 Beds
2 Baths
1,224 SqFt
Key Details
Sold Price $887,000
Property Type Single Family Home
Sub Type Single Family Residence
Listing Status Sold
Purchase Type For Sale
Square Footage 1,224 sqft
Price per Sqft $724
MLS Listing ID CROC23078959
Sold Date 06/14/23
Bedrooms 3
Full Baths 2
HOA Y/N No
Year Built 1974
Lot Size 4,895 Sqft
Acres 0.1124
Property Description
Charming single level home located in a very desirable Lake Forest neighborhood. This is a rare opportunity to make this property your own and customize it to your taste. As you walk through the front door, you are welcomed by an open floor plan that is filled with natural light. The living room boasts a cozy fireplace that provides a warm and inviting atmosphere. The kitchen is spacious and awaits your creative touch to personalize to your taste includes a Viking gas stove/oven. The dining area is conveniently located just off the kitchen, making it the perfect place to gather and share meals. This home features three generously sized bedrooms, perfect for a growing family or as a guest bedroom and office space. The master bedroom includes an ensuite bathroom. The backyard offers ample space and is perfect for enjoying the warm Southern California climate. With plenty of room to expand the living space and create an outdoor oasis, the possibilities are endless. It also boasts an economical, drought-tolerant landscape. HVAC and all ducting replaced in 2021. You'll find a range of new restaurants within walking distance, and the Irvine Spectrum offers an abundance of entertainment options. World-renowned Laguna Beach is just a short drive, and the home provides easy access to the
Location
State CA
County Orange
Area Ls - Lake Forest South
Interior
Interior Features Dining Ell, Breakfast Nook, Stone Counters, Kitchen Island
Heating Central
Cooling Central Air
Flooring Tile
Fireplaces Type Living Room
Fireplace Yes
Appliance Dishwasher, Gas Range, Microwave
Laundry In Garage
Exterior
Exterior Feature Other
Garage Spaces 2.0
Pool None
Utilities Available Sewer Connected, Cable Available
View Y/N true
View Other
Total Parking Spaces 2
Private Pool false
Building
Lot Description Street Light(s), Storm Drain
Story 1
Foundation Slab
Sewer Public Sewer
Water Public
Architectural Style Ranch
Level or Stories One Story
New Construction No
Schools
School District Saddleback Valley Unified
Others
Tax ID 61740147
Read Less
Want to know what your home might be worth? Contact us for a FREE valuation!

Our team is ready to help you sell your home for the highest possible price ASAP

© 2024 BEAR, CCAR, bridgeMLS. This information is deemed reliable but not verified or guaranteed. This information is being provided by the Bay East MLS or Contra Costa MLS or bridgeMLS. The listings presented here may or may not be listed by the Broker/Agent operating this website.
Bought with NancyBabcock


