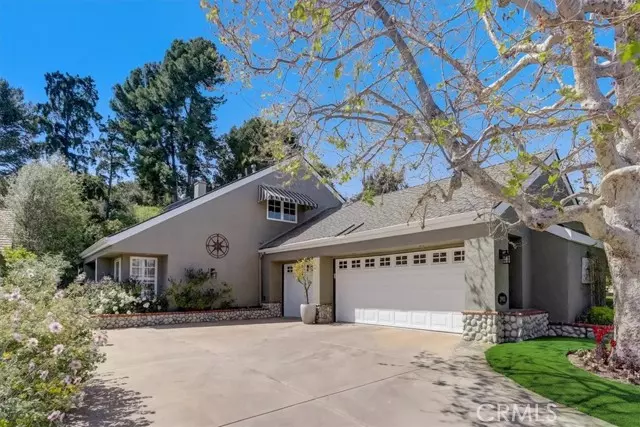$1,570,000
$1,599,999
1.9%For more information regarding the value of a property, please contact us for a free consultation.
29931 Happy Sparrow Lane Laguna Niguel, CA 92677
4 Beds
3 Baths
2,557 SqFt
Key Details
Sold Price $1,570,000
Property Type Single Family Home
Sub Type Single Family Residence
Listing Status Sold
Purchase Type For Sale
Square Footage 2,557 sqft
Price per Sqft $614
MLS Listing ID CROC23080121
Sold Date 06/13/23
Bedrooms 4
Full Baths 3
HOA Fees $69/mo
HOA Y/N Yes
Year Built 1978
Lot Size 5,355 Sqft
Acres 0.1229
Property Description
This upgraded home located on a sought-after cul-de-sac is an entertainer's delight! Vaulted ceilings, warm laminate wood floors and large, light-catching windows and skylights throughout add to the elegance of the bright and open floorplan. Enter into the inviting living room offering soaring ceilings that seamlessly flow to the formal dining room with French and sliding doors to the backyard. The neighboring gourmet kitchen is well-appointed with granite counters, stainless steel appliances, dual ovens and a large center island with a breakfast counter and modern pendant light. The kitchen opens to the family room featuring an impressive exposed wood beam, built-in shelves, a cozy fireplace and access to the tranquil side-yard with artificial grass. A main floor bedroom features a built-in loft bed, built-in shelves and is adjacent to a second main floor bedroom with sliding doors to the side-yard. A full bathroom with a walk-in shower and laundry room with a utility sink, plenty of storage and direct-access to the three-car garage complete the first level. Upstairs, the primary bedroom offers sliding doors to a spacious and private balcony overlooking the backyard, a walk-in closet, two additional closets and an en-suite primary bathroom with decorative tile floors, a quartz-t
Location
State CA
County Orange
Area Summit
Interior
Interior Features Family Room
Heating Forced Air
Cooling Central Air
Fireplaces Type Family Room
Fireplace Yes
Laundry Laundry Closet, Inside
Exterior
Exterior Feature Backyard, Back Yard
Garage Spaces 3.0
Pool None
View Y/N true
View Other
Total Parking Spaces 3
Private Pool false
Building
Lot Description Street Light(s)
Story 2
Sewer Public Sewer
Water Public
Level or Stories Two Story
New Construction No
Schools
School District Capistrano Unified
Others
Tax ID 65518223
Read Less
Want to know what your home might be worth? Contact us for a FREE valuation!

Our team is ready to help you sell your home for the highest possible price ASAP

© 2024 BEAR, CCAR, bridgeMLS. This information is deemed reliable but not verified or guaranteed. This information is being provided by the Bay East MLS or Contra Costa MLS or bridgeMLS. The listings presented here may or may not be listed by the Broker/Agent operating this website.
Bought with JustinGin


