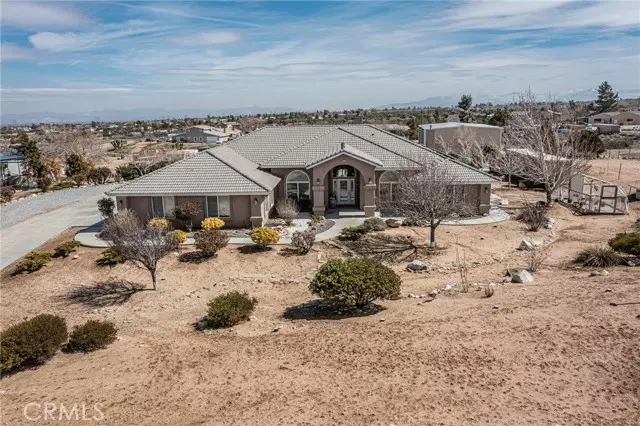$675,000
$699,000
3.4%For more information regarding the value of a property, please contact us for a free consultation.
8625 Tego Road Phelan, CA 92371
5 Beds
2.5 Baths
3,494 SqFt
Key Details
Sold Price $675,000
Property Type Single Family Home
Sub Type Single Family Residence
Listing Status Sold
Purchase Type For Sale
Square Footage 3,494 sqft
Price per Sqft $193
MLS Listing ID CRHD23040217
Sold Date 06/13/23
Bedrooms 5
Full Baths 2
Half Baths 1
HOA Y/N No
Year Built 2007
Lot Size 2.330 Acres
Acres 2.33
Property Description
Are you ready to experience luxury living in the Country? This stunning 5 bedroom, 3 bathroom home nestled in the breathtaking foothills of South Phelan will take your breath away! With 3494 square feet of living space on a sprawling 2.33 acre lot, WITH A 40x50 DETACHED GARAGE/WORKSHOP this home should accommodate your every need. The owners suite is a true oasis, featuring a spacious walk-in closet, a cozy fireplace, and a sliding glass door that leads to the private covered patio. The main bathroom is equally impressive, with two sinks, a vanity mirror, granite countertops, a soaking tub, and a separate shower. You'll feel like royalty every time you step into this luxurious retreat. The gourmet kitchen is a chef's dream, with granite countertops, sliding drawers in the cabinets, and top-of-the-line white appliances. Kitchen opens to the living room, making it perfect for hosting dinner parties and gatherings. The wood-burning insert fireplace with blowers and surround sound audio system make the living room the perfect spot to relax and unwind after a long day. The breakfast nook and game room right off the kitchen provide the perfect spots for game nights or weekend brunches. In addition to this home stunning interior features and big garage /workshop you have a 4 car finishe
Location
State CA
County San Bernardino
Area Phelan
Zoning PH/R
Interior
Interior Features Den, Family Room, Kitchen/Family Combo, Workshop, Stone Counters, Kitchen Island, Pantry
Heating Central
Cooling Central Air, Whole House Fan
Flooring Tile
Fireplaces Type Living Room, Wood Stove Insert, Other
Fireplace Yes
Window Features Double Pane Windows
Appliance Dishwasher, Disposal, Gas Range, Microwave, Gas Water Heater
Laundry 220 Volt Outlet, Laundry Room
Exterior
Garage Spaces 12.0
Pool None
Utilities Available Other Water/Sewer, Cable Connected
View Y/N true
View Mountain(s), Other
Total Parking Spaces 12
Private Pool false
Building
Story 1
Water Public, Other
Level or Stories One Story
New Construction No
Schools
School District Snowline Joint Unified
Others
Tax ID 3037251050000
Read Less
Want to know what your home might be worth? Contact us for a FREE valuation!

Our team is ready to help you sell your home for the highest possible price ASAP

© 2024 BEAR, CCAR, bridgeMLS. This information is deemed reliable but not verified or guaranteed. This information is being provided by the Bay East MLS or Contra Costa MLS or bridgeMLS. The listings presented here may or may not be listed by the Broker/Agent operating this website.
Bought with BlancaReyes


