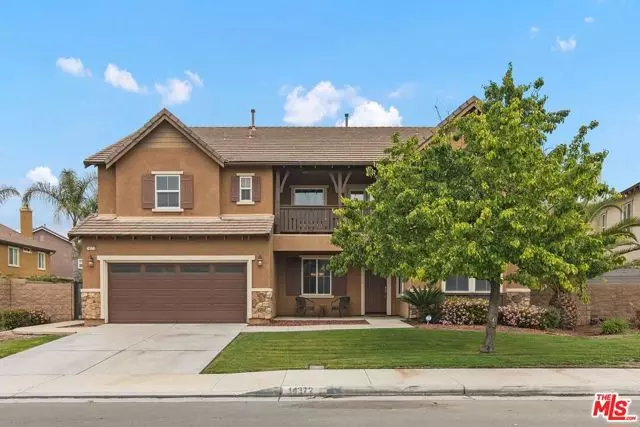$935,000
$949,000
1.5%For more information regarding the value of a property, please contact us for a free consultation.
14372 Saline Drive Eastvale, CA 92880
5 Beds
3 Baths
3,480 SqFt
Key Details
Sold Price $935,000
Property Type Single Family Home
Sub Type Single Family Residence
Listing Status Sold
Purchase Type For Sale
Square Footage 3,480 sqft
Price per Sqft $268
MLS Listing ID CL23261629
Sold Date 06/12/23
Bedrooms 5
Full Baths 3
HOA Y/N No
Year Built 2006
Lot Size 7,841 Sqft
Acres 0.18
Property Description
14372 Saline Dr. is a stunning two-story single-family home located in the desirable city of Eastvale, CA. With a spacious floor plan of 3,480 square feet, this home offers plenty of living space for a large family or those who love to entertain. Featuring five bedrooms and three full bathrooms, this home is perfect for accommodating guests or growing families. The master suite is a private oasis, complete with a large walk-in closet and en-suite bathroom. The loft area upstairs allows for additional entertainment space or for use as a home office. A tranquil balcony off of the loft area allows you to take in the quiet serenity of this lovely neighborhood. The main living areas are bright and open, with large windows that allow for natural light to flow throughout the home. The living room, dining room, and family room are all generously sized and perfect for hosting gatherings or simply relaxing with loved ones. The kitchen is a chef's dream, featuring ample counter space, modern appliances, and plenty of storage. The center island provides additional workspace and storage. Other notable features of this home include a convenient laundry room, a three-car garage, and a beautiful covered patio with additional room on either side of the property for gardening or a dog run. . Locat
Location
State CA
County Riverside
Area Eastvale
Zoning R-1
Interior
Interior Features Family Room
Heating Central
Fireplaces Type Family Room
Fireplace Yes
Appliance Dishwasher, Disposal, Microwave
Laundry Inside
Exterior
Pool Above Ground, Spa, None
Private Pool false
Building
Story 2
Level or Stories Two Story
New Construction No
Others
Tax ID 130630008
Read Less
Want to know what your home might be worth? Contact us for a FREE valuation!

Our team is ready to help you sell your home for the highest possible price ASAP

© 2024 BEAR, CCAR, bridgeMLS. This information is deemed reliable but not verified or guaranteed. This information is being provided by the Bay East MLS or Contra Costa MLS or bridgeMLS. The listings presented here may or may not be listed by the Broker/Agent operating this website.
Bought with LeslieClarke


